September 25, 2024
The perfect community for families. (And extended families.)Morning coffee on mom’s porch. A bike ride to baking cookies at grandma’s. A trail hike with Papa. And … let’s talk about a biggie […]
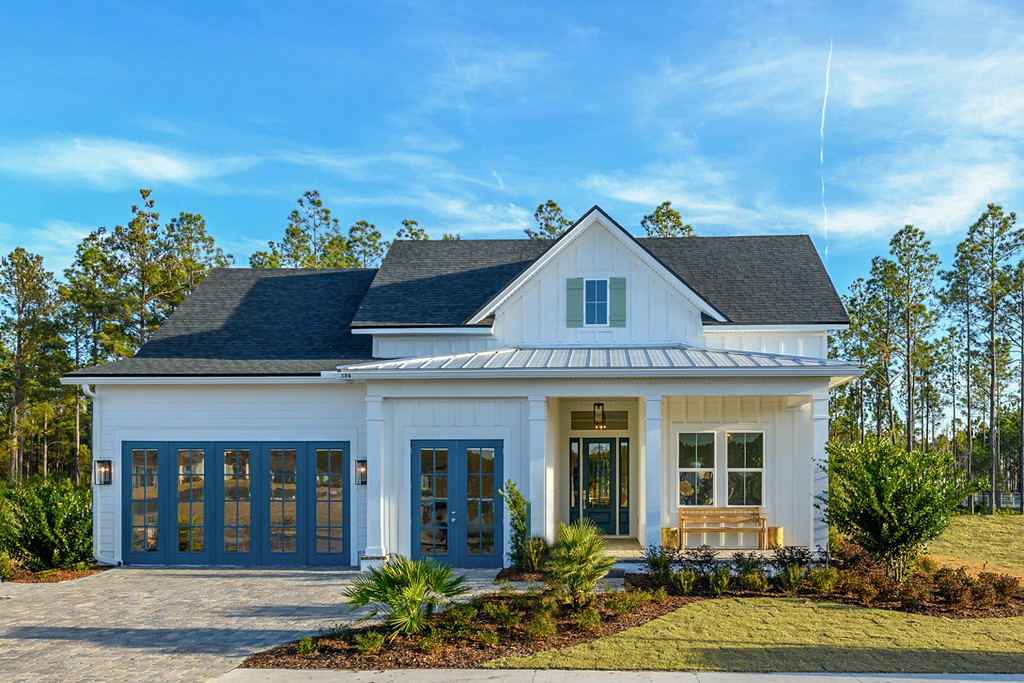
Riverside Homes isn’t just a Florida builder—it’s a just-25-minutes-up-the-road builder. Situated in Jacksonville, the award-winning company has a decade of experience building new homes in the area—including the 2019 Southern Living Idea House in Fernandina Beach.
And while home construction is their business, it’s also their passion. They take great care and pride in providing you with a home that fits the way you live. Riverside Homes understands that building your new home goes beyond choosing a community and floor plan, and is a reflection of you, your family, and your lifestyle.
With 9 floorplans and a designer-inspired furnished model, the Riverside Homes homes sit on the largest lots in Forest Park. These one- and two-story homes are open and airy, and feature up to 5 bedrooms, up to 4.5 baths and range in size from 2,350 to just over 3,700 square feet—which means you’ll have plenty of space (and even more if you add one of the bonus room options). And you’ll have plenty of style, too … with spa-like owners’ retreats, high-end finishes and magazine-photo-worthy kitchen islands. And because you can’t stay inside all the time (even though you might not want to leave), details like welcoming front porches mean you’ll have places to enjoy life outdoors as well.
The Riverside Homes at Wildlight start in the $500s. Find yours today.
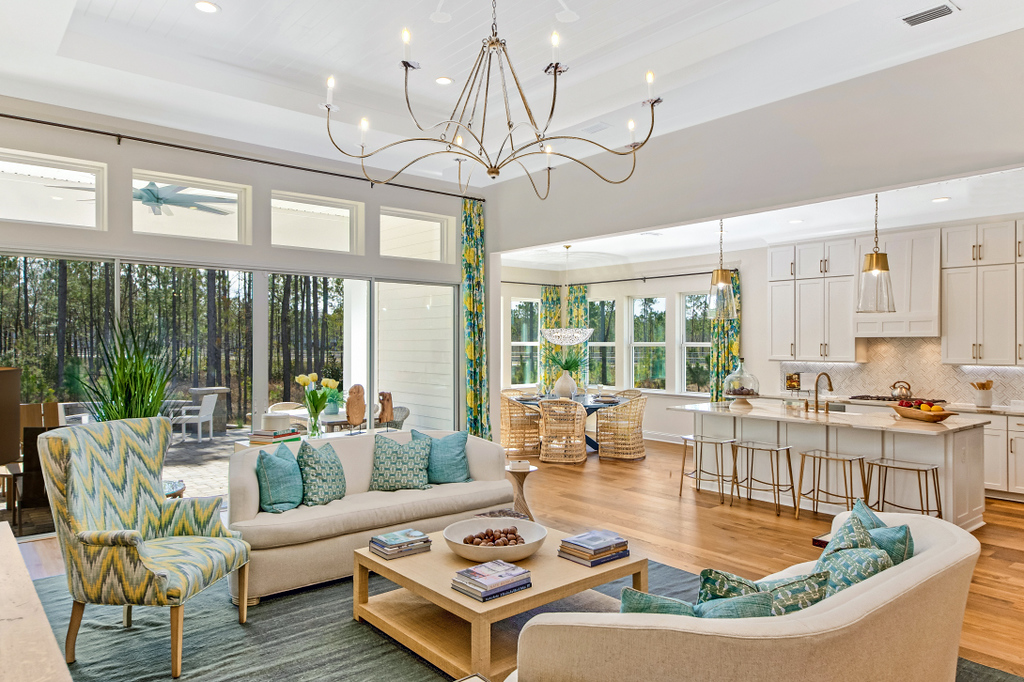
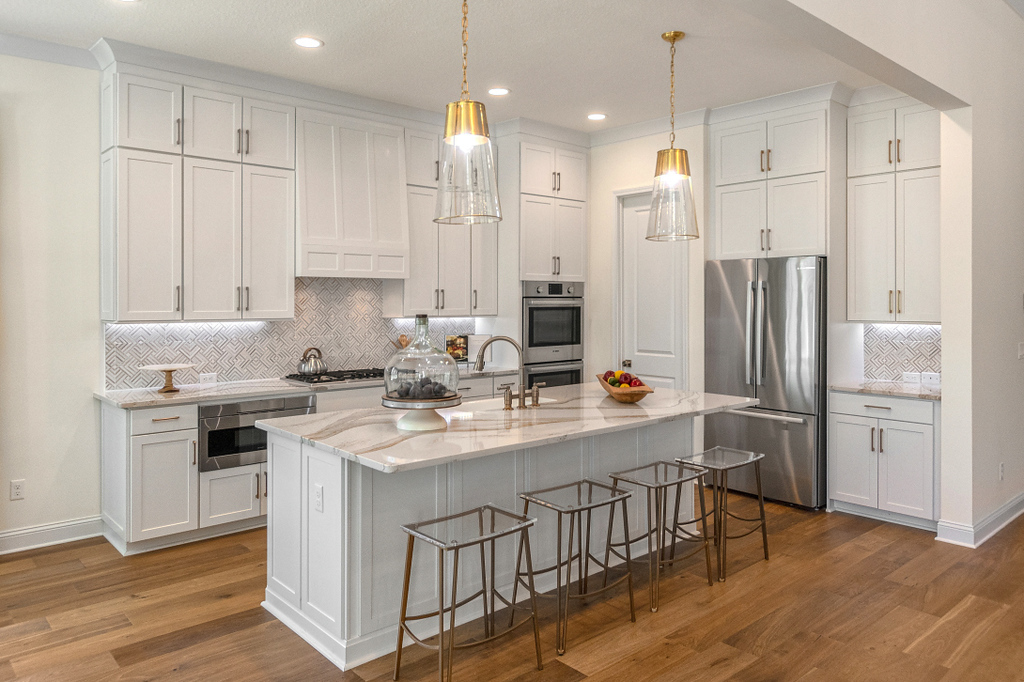
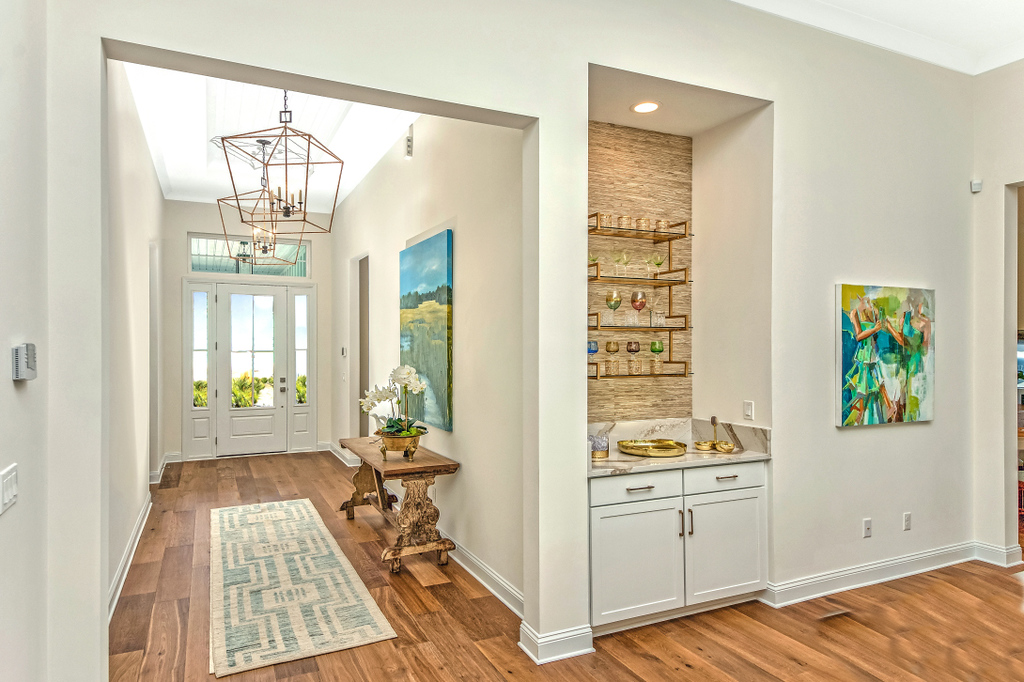
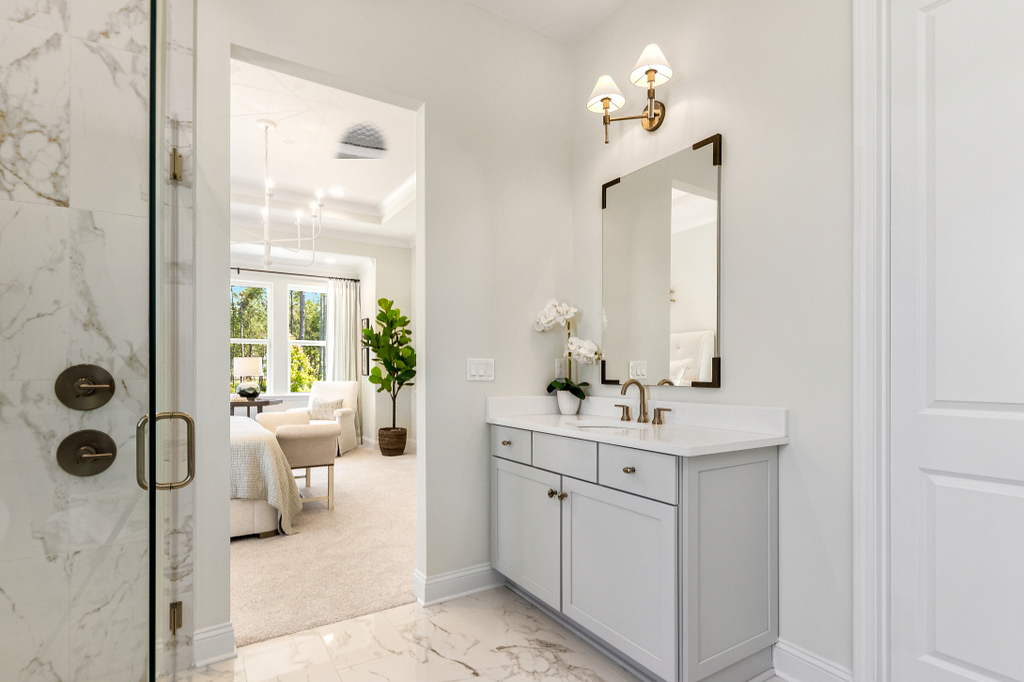
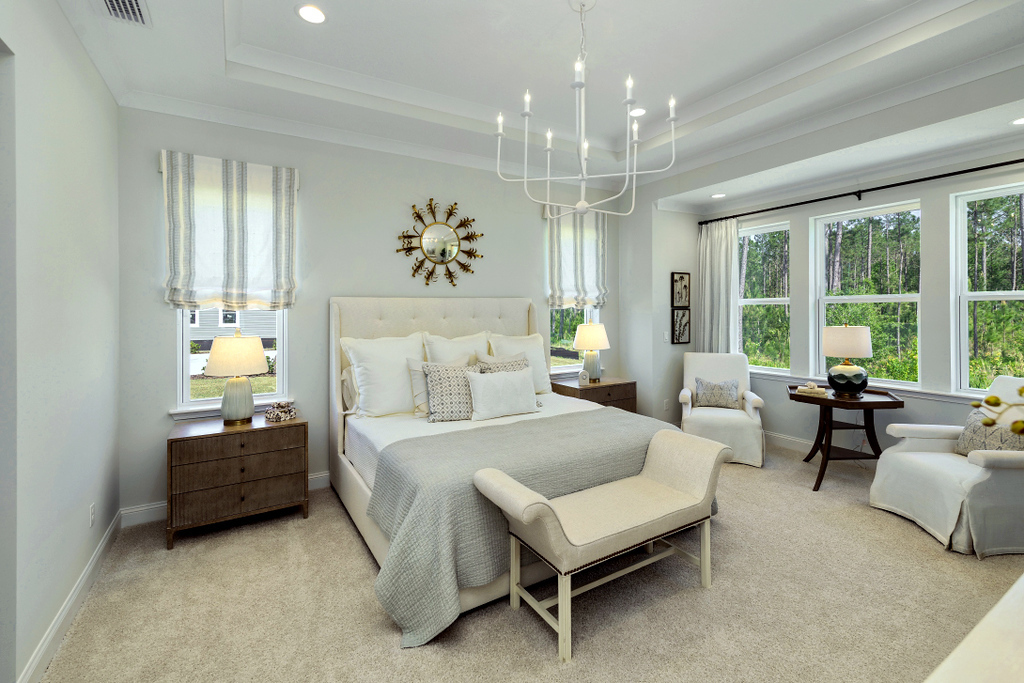
https://wildlight.com/wp-content/uploads/2022/02/floorplan-amelia.jpghttps://wildlight.com/wp-content/uploads/2022/02/floorplan-cahaba.jpghttps://wildlight.com/wp-content/uploads/2022/02/floorplan-julington.jpghttps://wildlight.com/wp-content/uploads/2022/02/floorplan-leila.jpghttps://wildlight.com/wp-content/uploads/2022/02/floorplan-ortega.jpghttps://wildlight.com/wp-content/uploads/2022/02/floorplan-santafe.jpghttps://wildlight.com/wp-content/uploads/2022/02/floorplan-stcroix.jpghttps://wildlight.com/wp-content/uploads/2022/02/floorplan-stjohns.jpghttps://wildlight.com/wp-content/uploads/2022/02/floorplan-wheaton.jpg
Back to News*Mandatory fields.