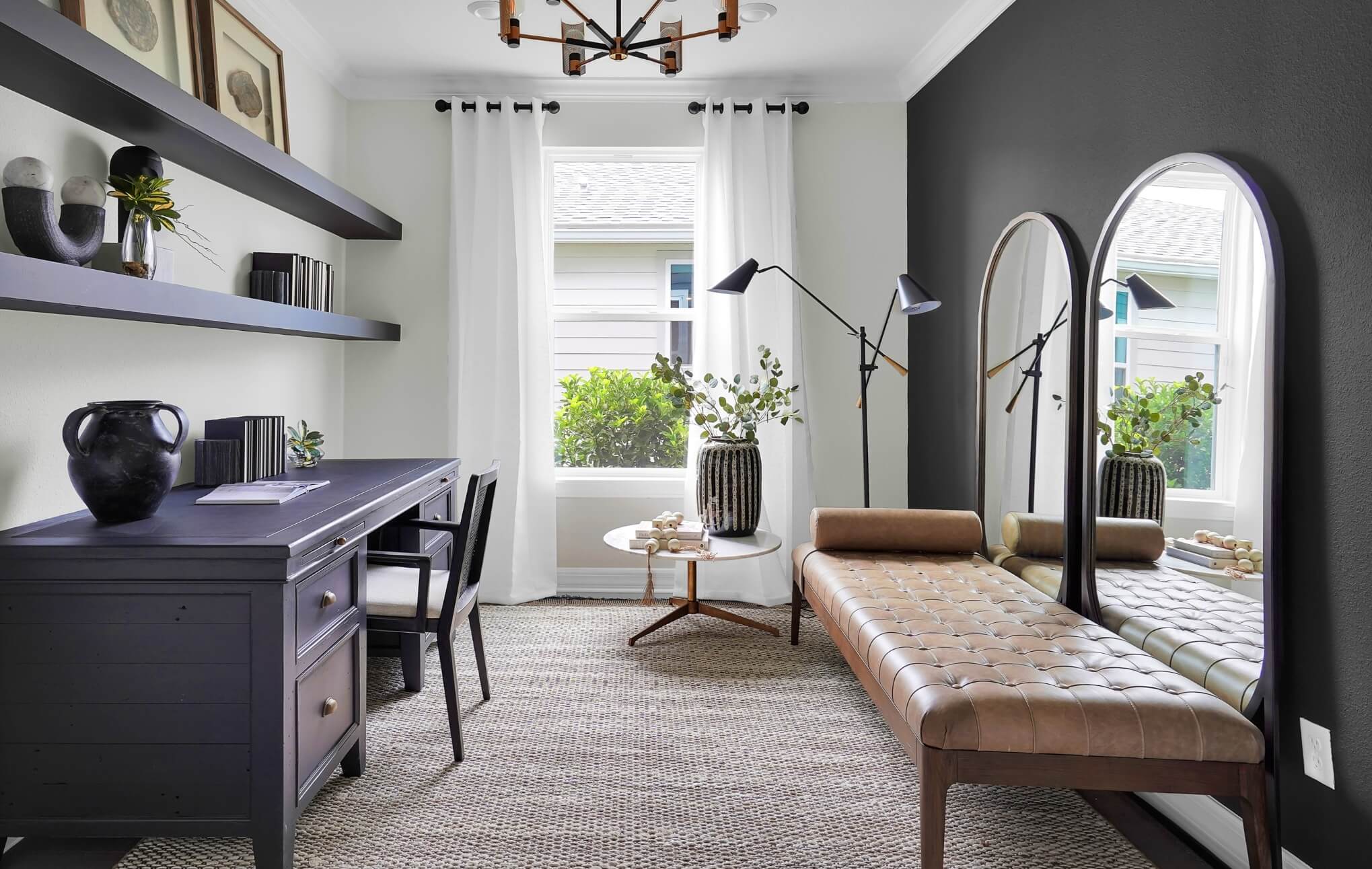

Virtual Tours
Explore from the comfort of your home
With our virtual tours, you can explore all sorts of available floorplans from some of Florida’s most esteemed builders. Take a spin through the open kitchen with large center island. Fly upstairs to check out the extra flex space you’ve been wanting. And use the virtual ruler to measure the size of the living room to make sure your big comfy sofa will fit. Scroll down and start touring.
Del Webb Wildlight 55+
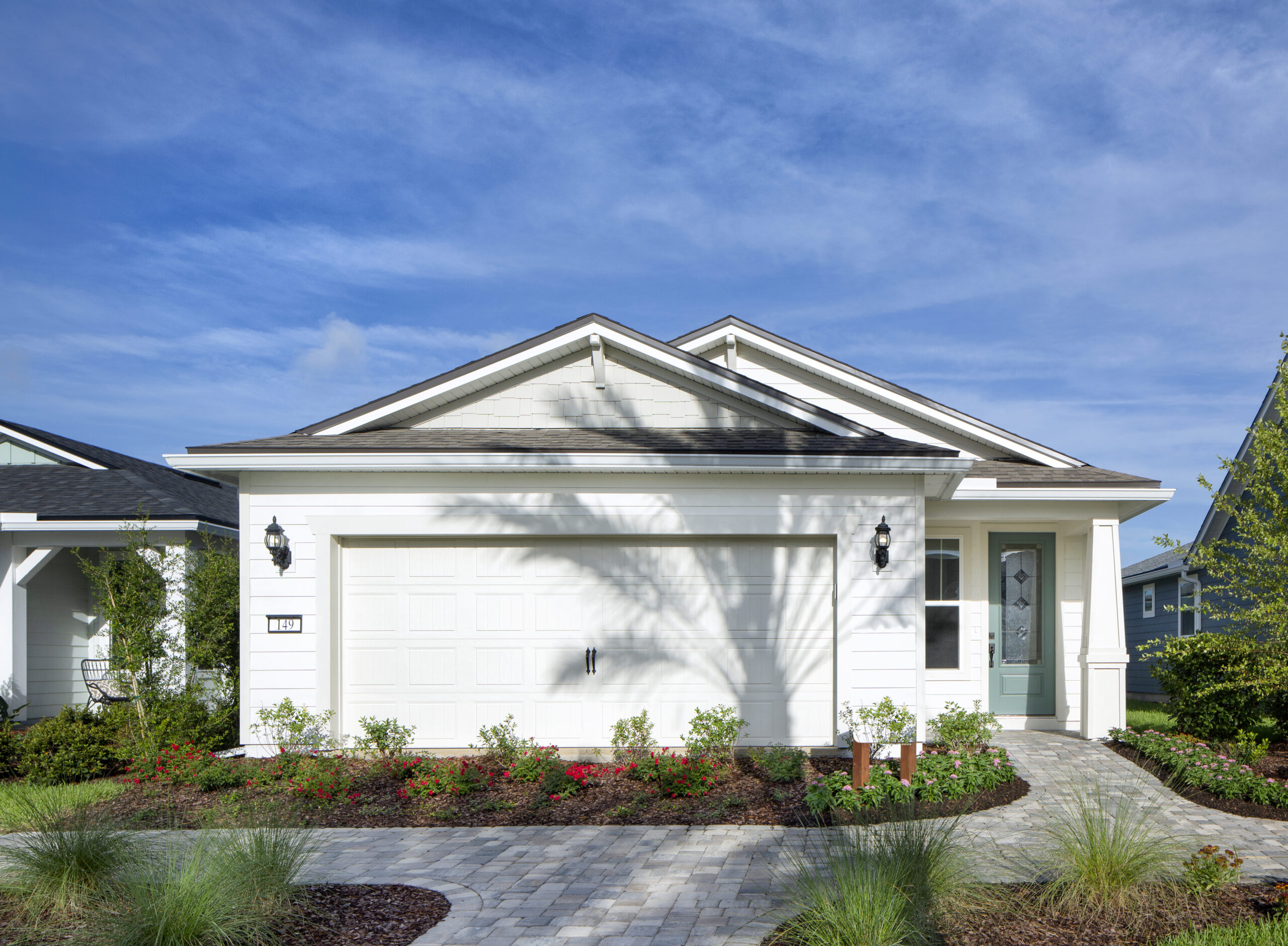
Hallmark Floorplan
2-3 Beds | 2 Baths | 1,581+ Sq. Ft.
FROM THE $410s
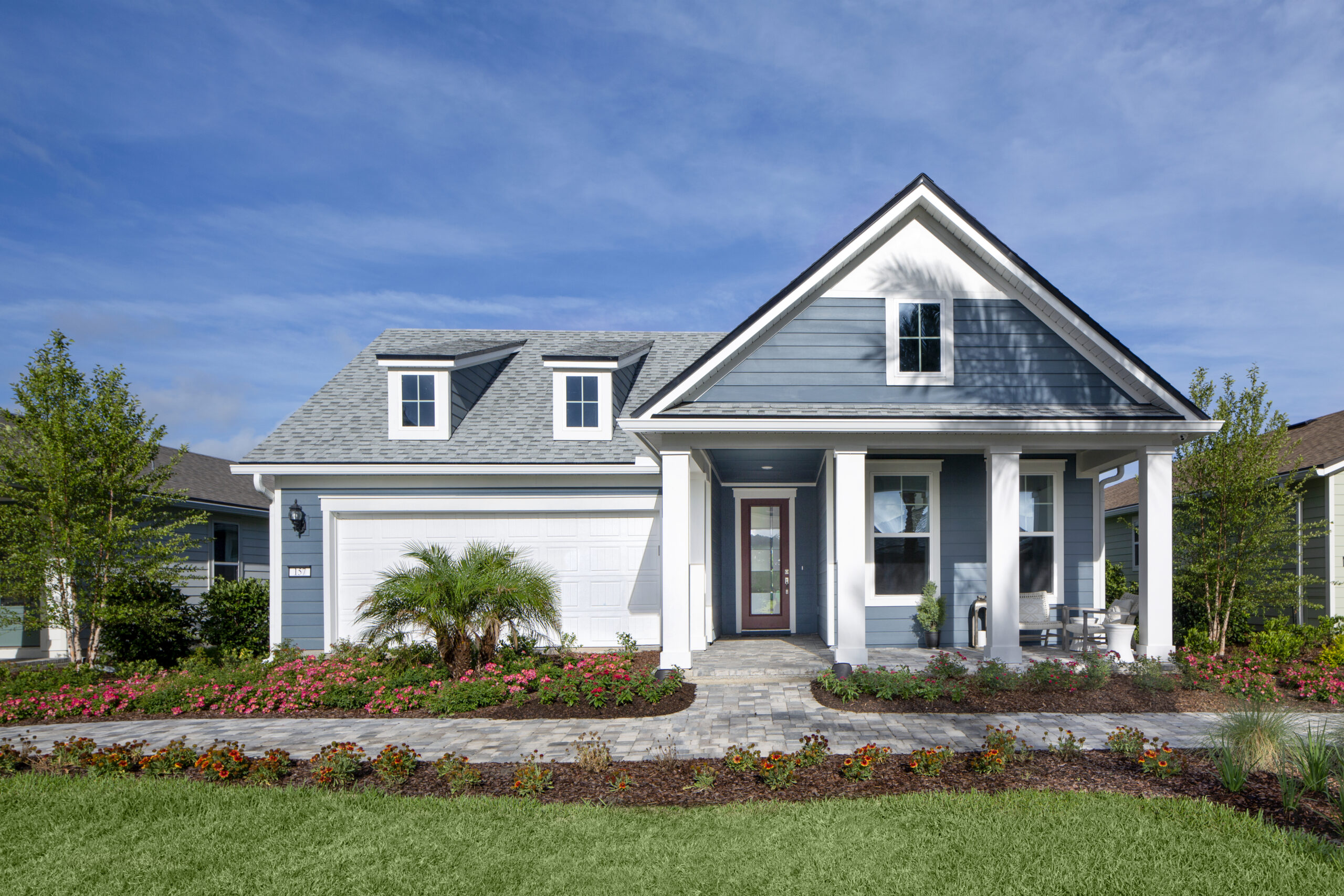
Palmary Floorplan
2-3 Beds | 2 Baths | 1,858+ Sq. Ft.
FROM THE HIGH $400s
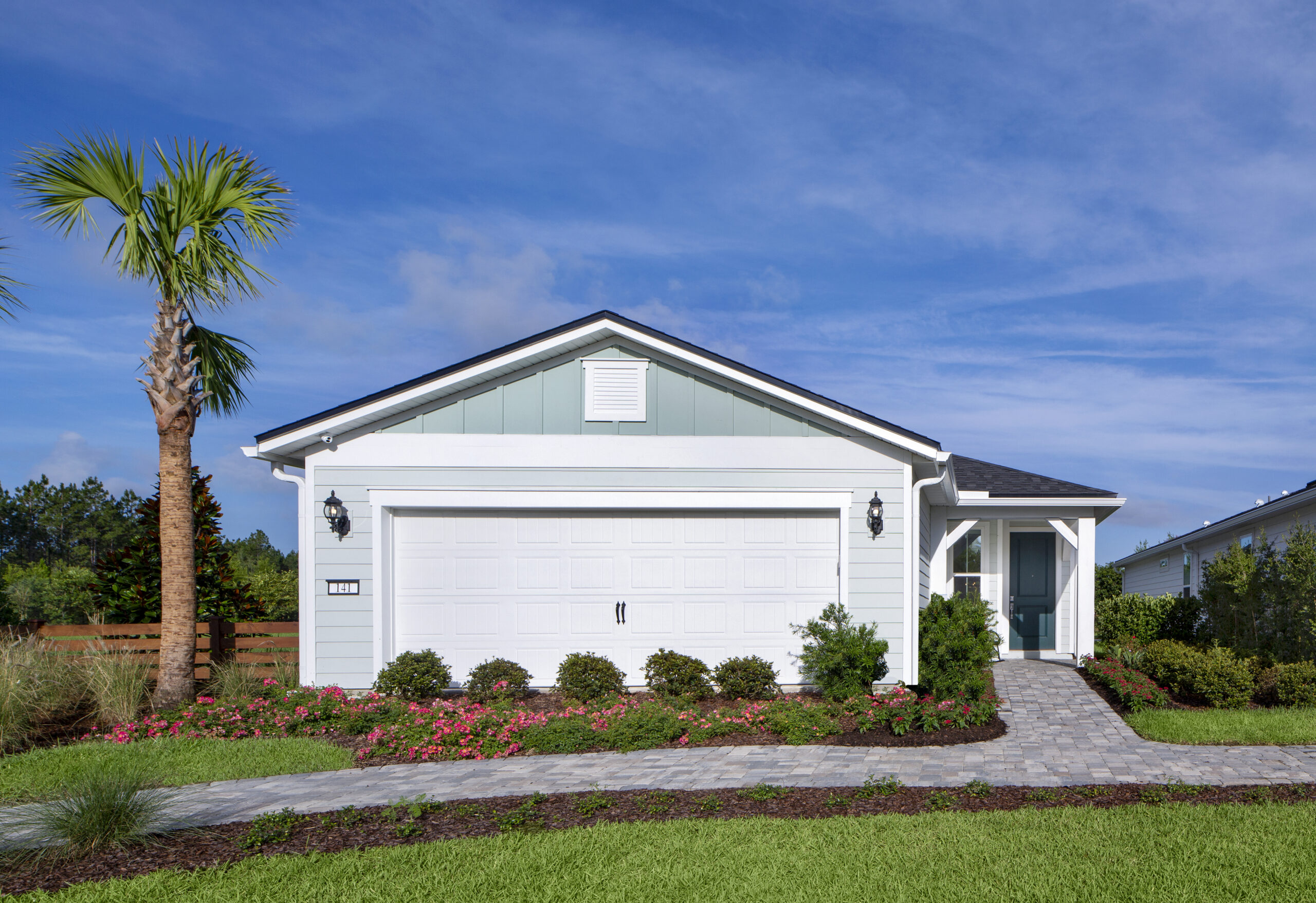
Compass Floorplan
3 Beds | 3 Baths | 1,984+ Sq. Ft.
FROM THE HIGH $400s
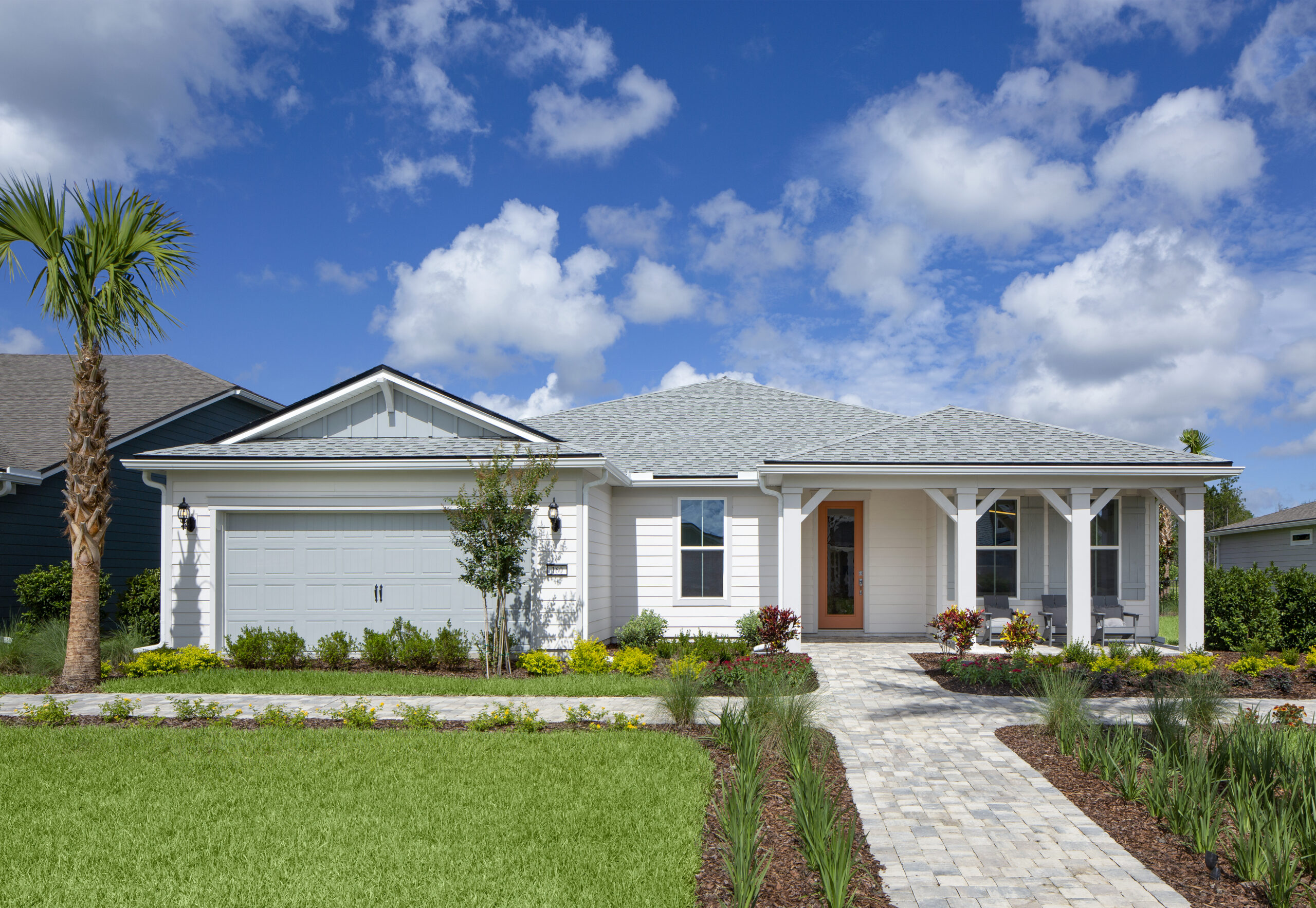
Stardom Floorplan
2-3 Beds | 2-2.5 Baths | 2,179+ Sq. Ft.
FROM THE HIGH $500s
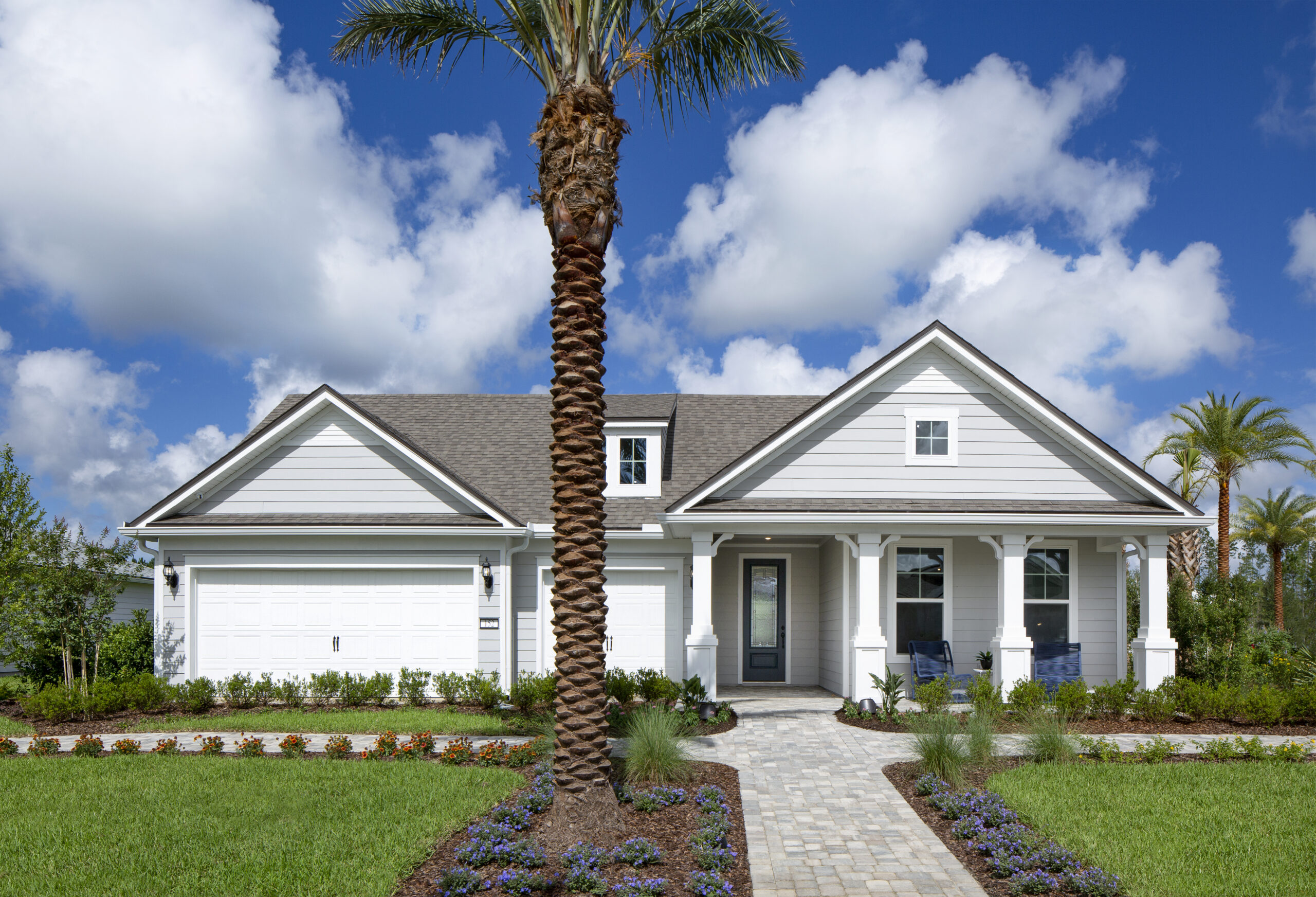
Renown Floorplan
3 Beds | 3-4.5 Baths | 2,712+ Sq. Ft.
FROM THE $610s
Dostie Homes
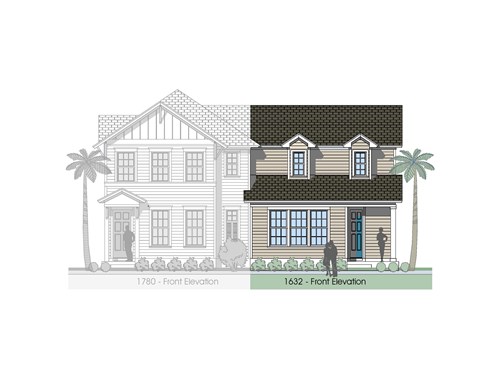
Piedmont Floorplan
3 Beds | 2.5 Baths | 1,632 Sq. Ft.
FROM THE HIGH $300s
Pulte Homes
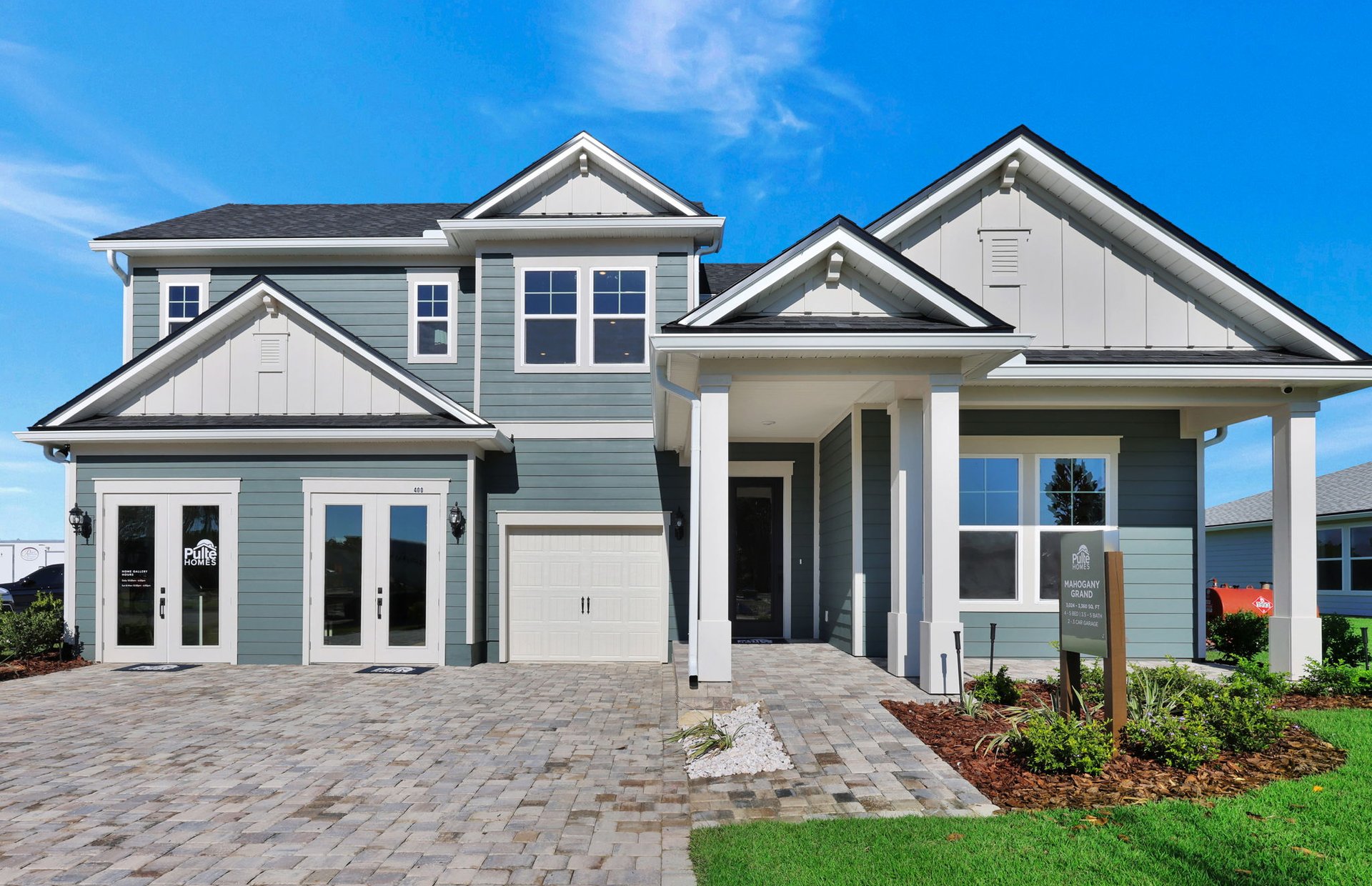
Mahogany Grand
4-5 Beds | 3.5-4.5 Baths | 3,024+ Sq. Ft.
FROM THE $500s
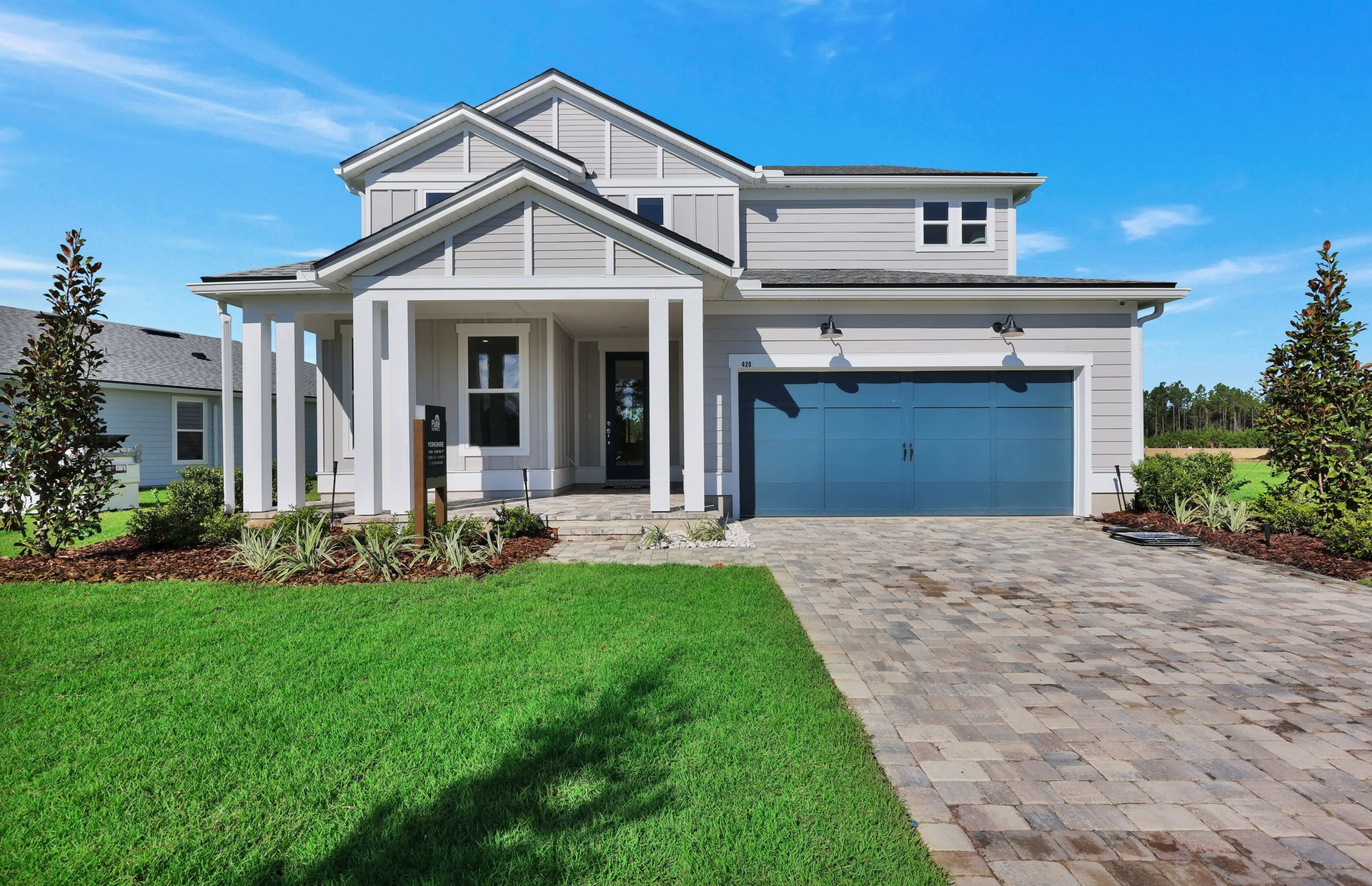
Yorkshire
5 Beds | 3.5-4.5 Baths | 3,265+ Sq. Ft.
FROM THE $500s
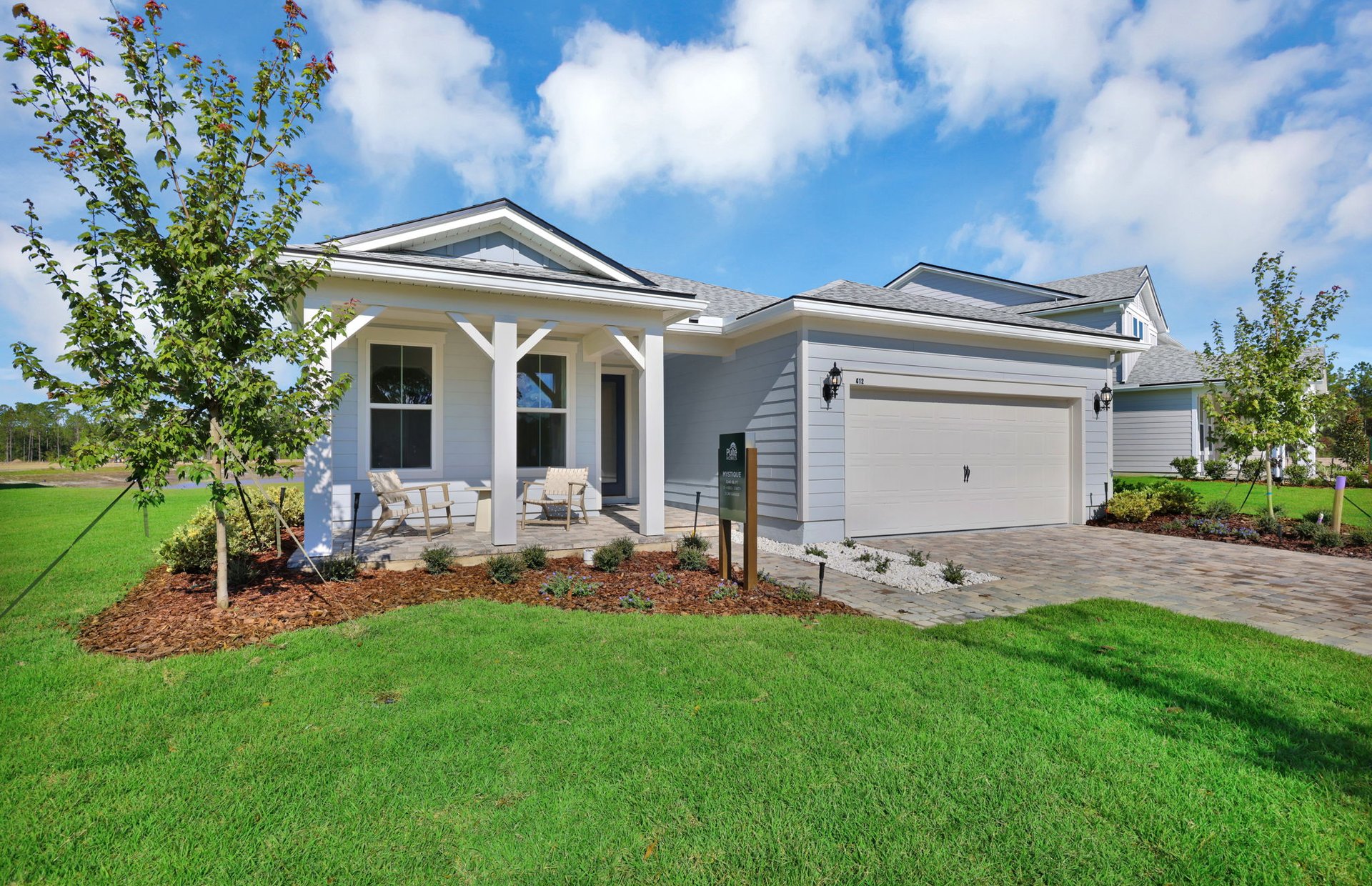
Mystique
3-4 Beds | 3 Baths | 2,140+ Sq. Ft.
FROM THE $400s
Ready to see it all in person?
While a picture (or video) is worth a thousand words, real-life tours are even better. (Want to open that cabinet? Go ahead!). We just think there’s something about walking into a space and really feeling what it would be like to live there. And we’re not just talking about the homes. While you’re here, you can get out on a trail. Stop by a park. Or — and this is a must — head to the Village Center for a margarita or handcrafted milkshake.
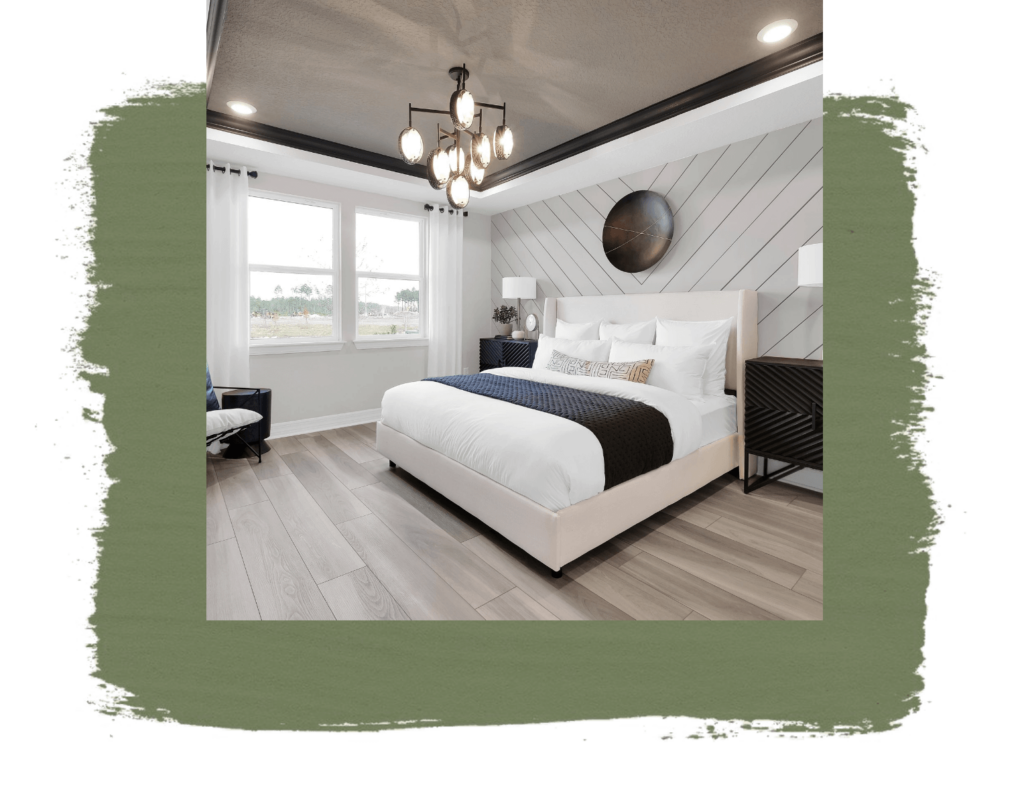
Sign up for updates
*Mandatory fields.