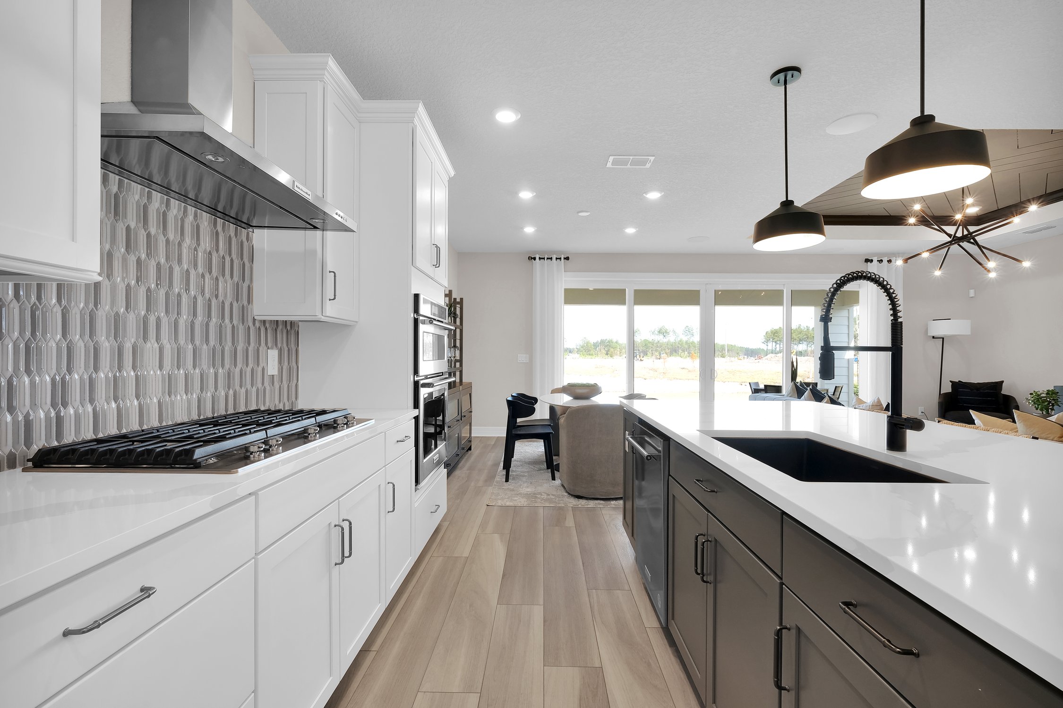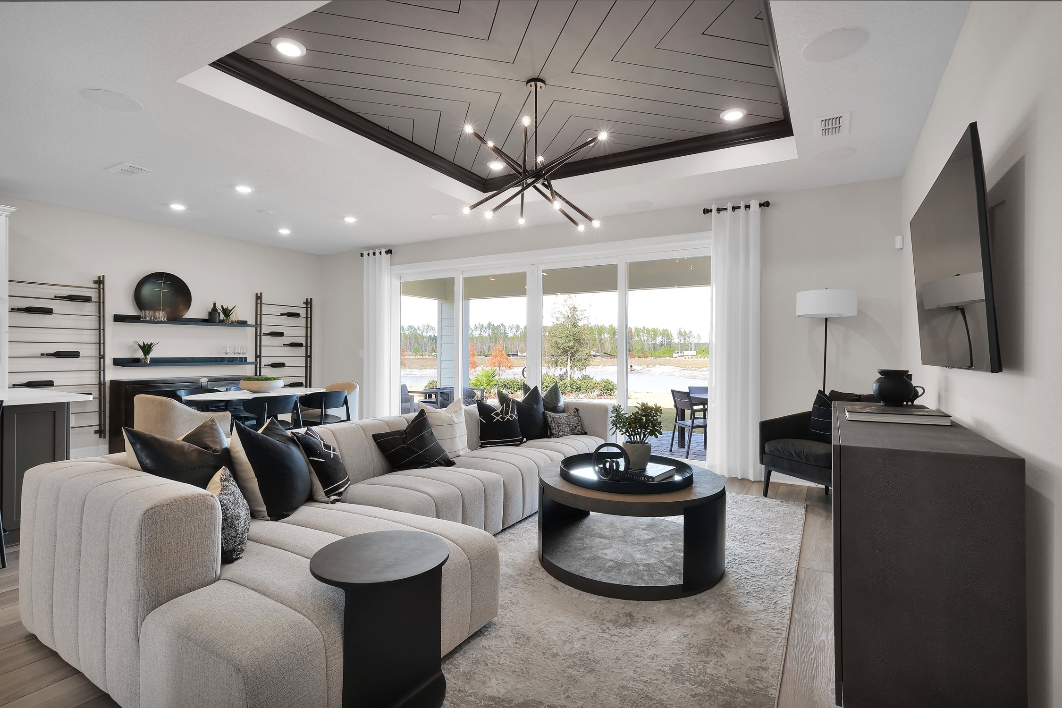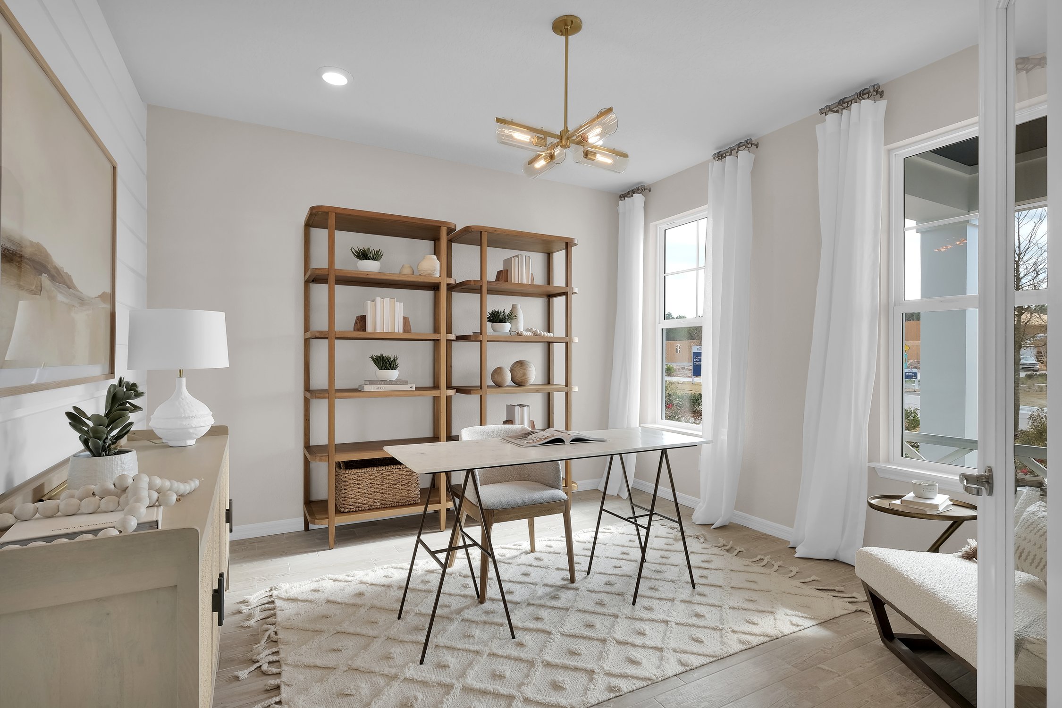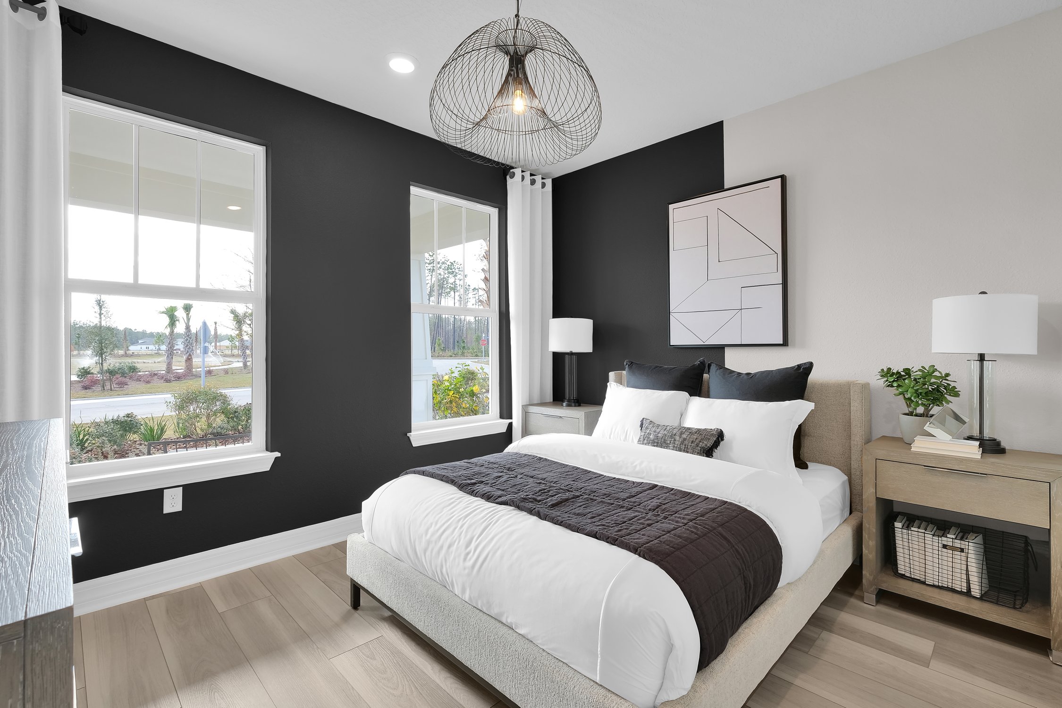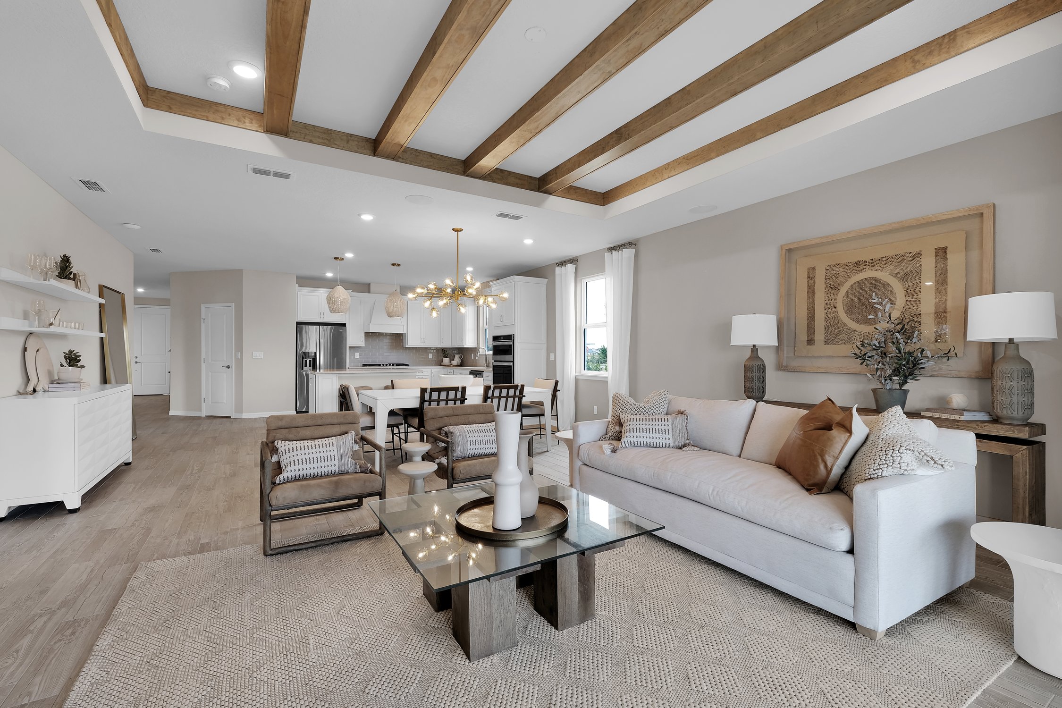Read more at the Jacksonville Business Journal.
WILDLIGHT, Fla.—July 16, 2024—Wildlight, a master-planned mixed-use development in Nassau County, today announced its newest Town District neighborhood, Westerly Park. The community’s westernmost neighborhood will feature a new amenity center available to all Wildlight residential association members. David Weekley Homes and Pulte Homes have been selected as the residential homebuilders.
Westerly Park will offer fresh home designs alongside a recreational facility designed to welcome Wildlight families for outdoor entertainment. An open-air pavilion will overlook a family-sized pool adjoining a six-lane lap pool, nestled beside a playground and picnic area. Spacious lawns will further enhance the gathering space, set for resident access by spring 2026. The neighborhood offers close proximity to Wildlight Elementary School and the YMCA at Wildlight.
New to Wildlight, David Weekley Homes will add a mix of townhomes and duplexes situated on 20- to 35-foot homesites, with an expected delivery date of fall 2025. Pulte Homes will present thoughtfully designed floor plans on 50- to 60-foot homesites reflecting Wildlight’s lowcountry aesthetic and is slated to break ground this fall.
“We’re excited to introduce Westerly Park and our plans for a new amenity center, adding to the vibrancy of the Town District,” said Wes Hinton, vice president of Wildlight. “By teaming up with respected builders David Weekley Homes and Pulte Homes, we’re blending exceptional home offerings with top-tier amenities to enhance the Wildlight community.”
There’s a reason why, after over 70 years, Pulte Homes is still one of the nation’s preeminent builders. Actually, make that many reasons. Like the fact that they offer innovative floorplans that help you live the life you’ve imagined. Or their industry-leading 10-year warranty. Or their commitment to using premium materials and best-in-class building practices.
With two models and five flexible floorplans in Forest Park, Pulte Homes makes it easy to find the home of your dreams at Wildlight—whether you want inviting entertaining spaces, or family-friendly gathering places. (Of course, with design details like oversized kitchen islands, you’ll find that you can do both.) And that’s just the start. The real fun begins when you head to their design center to choose the finishes that reflect your personal taste. And you can get inspired at the Spruce and Whitestone models right here in our community.
These two homes feature on-trend, but still timeless modern-rustic touches, like wood beams, shiplap walls, crisp white interiors and more. (Pulte also lets you start visualizing your home online, right down to the paint color—and where you’re going to put the furniture.) The single-family Pulte Homes at Wildlight range from 1,775 to 3,459 square feet with three to five bedrooms, two to four bathrooms and start in the $300s.
