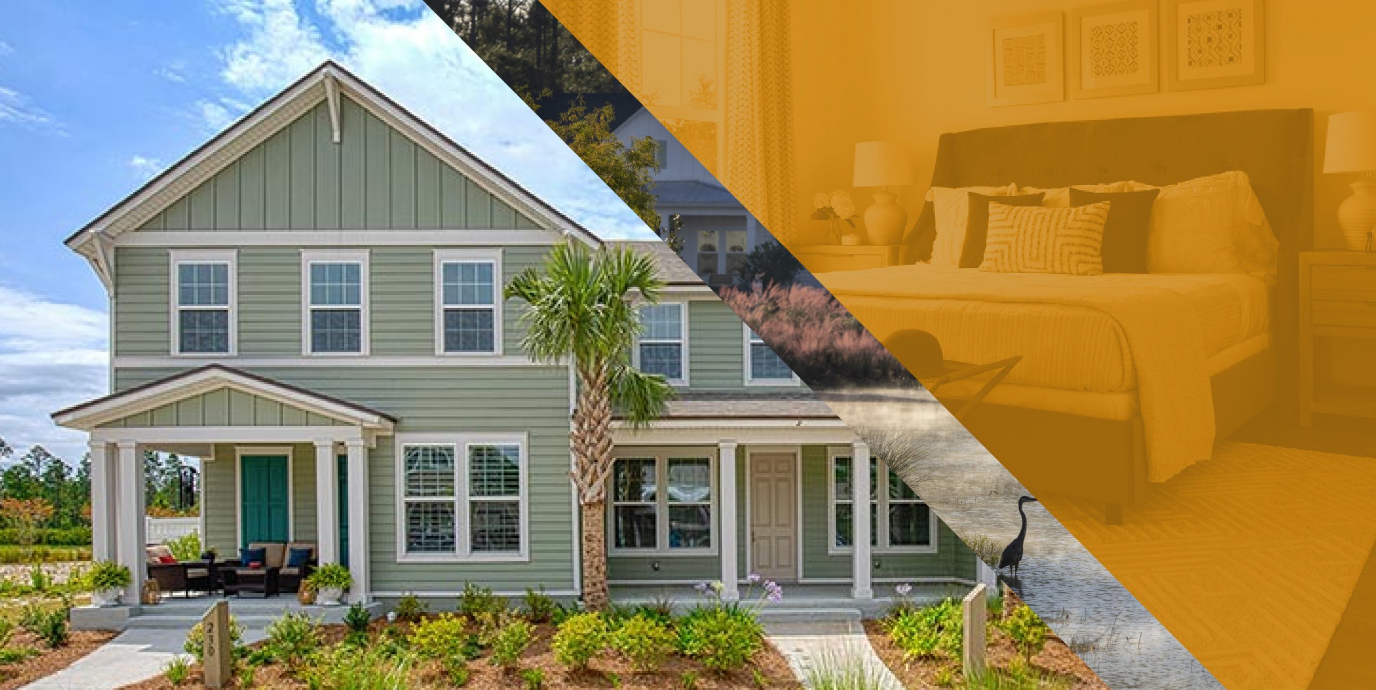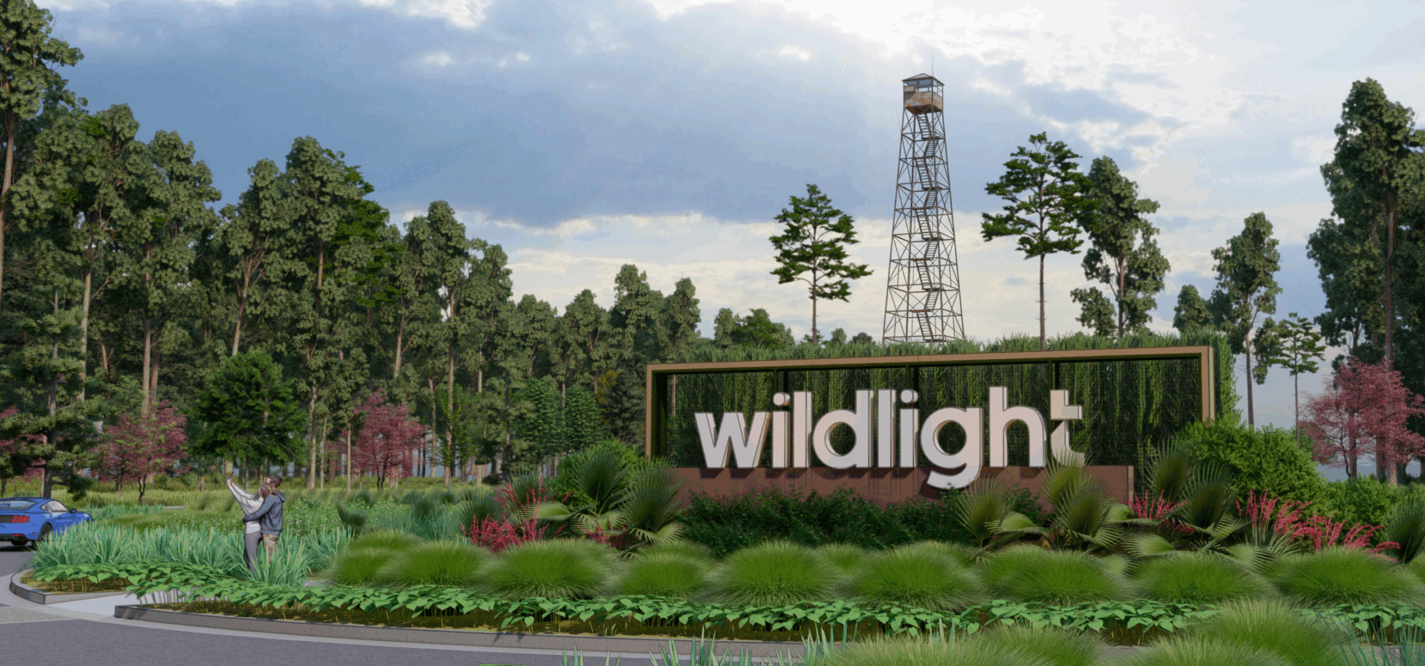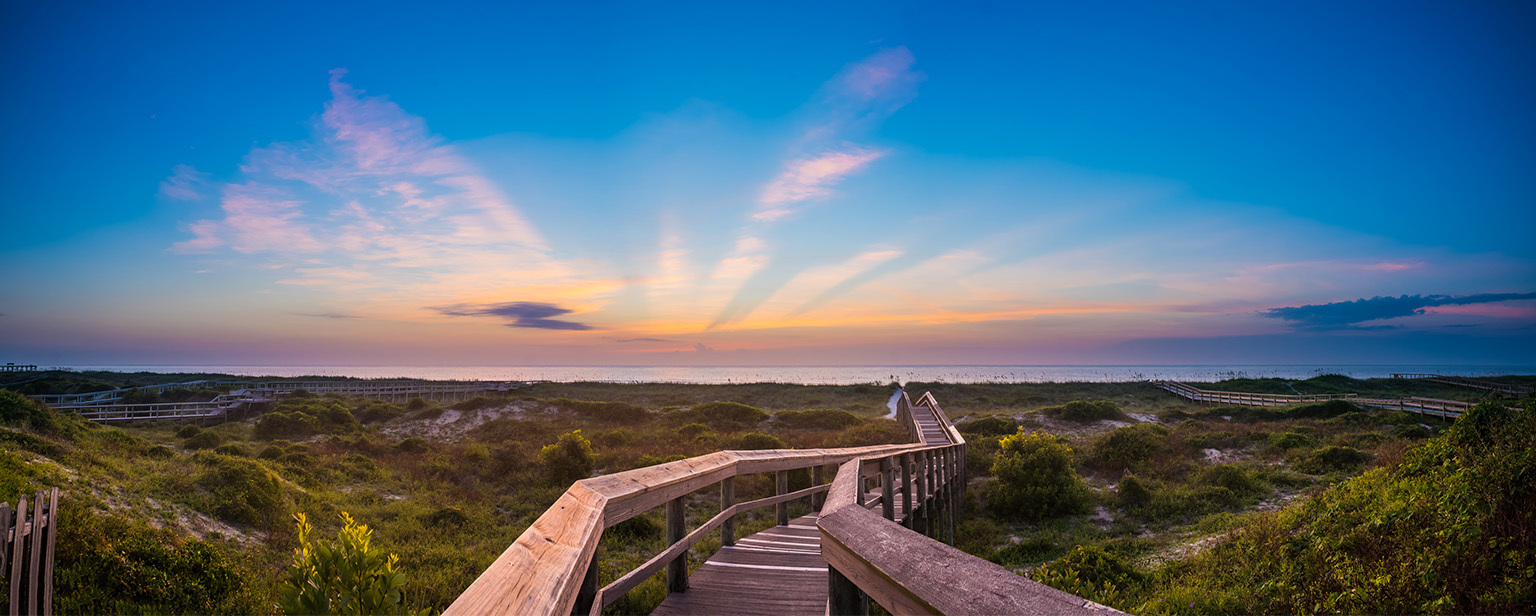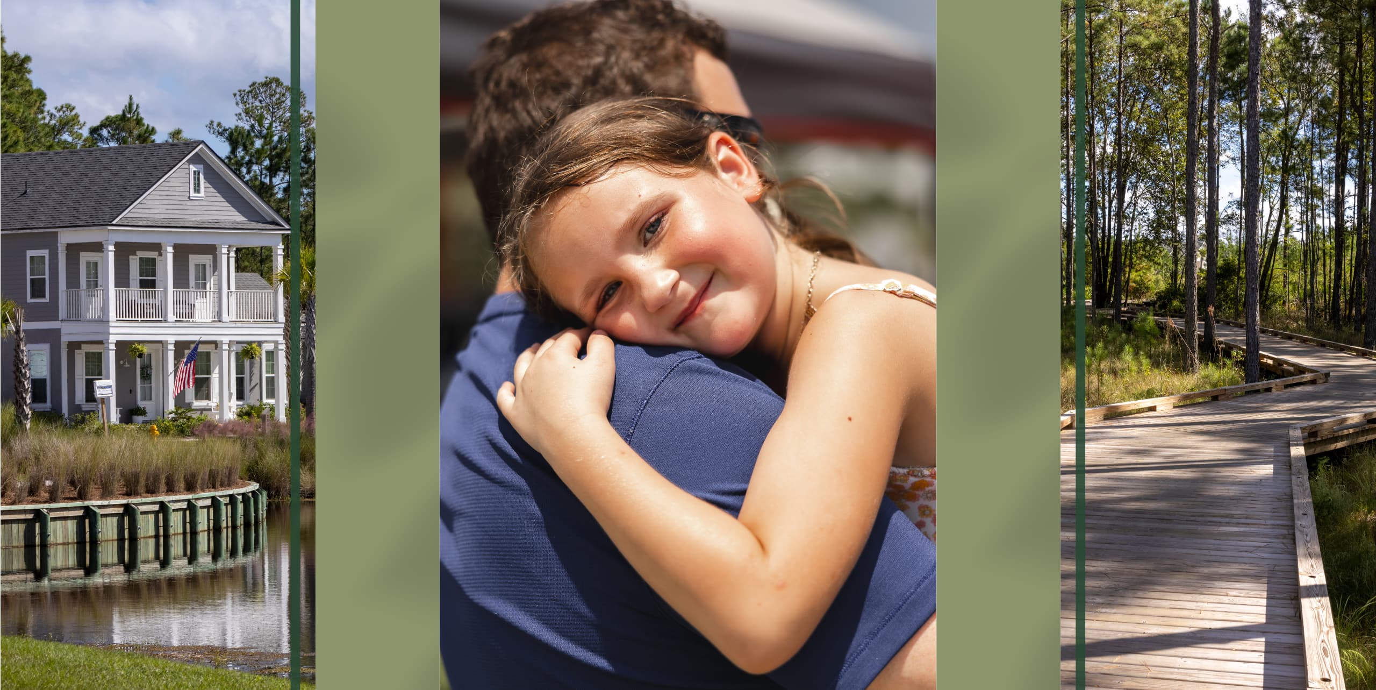Dostie Homes is down to their final five floorplans.
October 3, 2022
If you’re interested in townhome living at Wildlight, we have one word for you: hurry. Because Dostie Homes is down to their final five floorplans. Located near our village center, these townhomes are the perfect blend of craftsmanship and convenience (not to mention space and style and flexibility and indoor/outdoor living). We’re talking covered lanais, private owners’ suites, upstairs lofts and more. And we can spend all day writing about the five remaining floorplans (see below), but a picture is worth a thousand words. A virtual tour? Well that’s worth even more.
About the Floorplans
TYBEE
You know that whole notion of “form and function”? The Tybee covers off on both. Design details like smooth walls, custom wood window sills and more add style and elevated detail. And features like a second-floor laundry room add functionality (say hello to not dragging laundry baskets up and down stairs). You could say less work is sort of a thing here, because you won’t have to do any home maintenance, either. In all your newfound downtime (!), enjoy the breathing room that the open floor plan provides. Or breathe in the fresh air on the covered lanai — breeze, courtesy of a thoughtfully added ceiling fan. (We suggest bringing a good book out with you.)
DORCHESTER
Looking for space? The Dorchester has you covered. With lots of living space — including a Great Room with airy vaulted ceiling, a perfectly sized kitchen island, an outdoor lanai and more. And much-welcome personal space, like a recharge-inducing main-floor owners’ suite (complete with a huge walk-in closet that could very well be a room of its own). Upstairs, two other bedrooms provide private getaways for the other members of your household, and a flex room means you can have that movie room/game room/workout room/office you’ve always wanted. (Lucky you!)
PIEDMONT
Walk into the Piedmont and you’re walking into the heart of the home: the Great Room and kitchen. Make a quick stop by to grab a snack or glass of sweet tea before you head down the hallway to the lanai. Or if you’d rather unwind elsewhere, consider the owners’ suite, which might be more accurately called a retreat. It’s tucked away in its very own corner at the back of the home, right next to the door to the lanai, for some well-deserved peace and quiet, and no shortage of sunlight. Bonus: even the stairs are at the front of the house. (In other words, no foot traffic to disturb you).
THE CHARLESTON
One of the biggest choices you’ll have to make when you live in the Charleston? Where to eat breakfast. Around the spacious island? In the eat-in kitchen? Or out on the covered lanai? (Our suggestion: take your coffee outside, then come in for the rest.) Of course, the rest of the day will have you appreciating the rest of the livable space in this two-story home. Like the welcoming owners’ suite that’s all about main-floor ease and comfort — and maybe a little peace and quiet while the kids do their homework/watch TV/play video games in the loft upstairs.
THE BERKLEY
It’s quite a perk when part of your living space is outdoors. And the covered lanai in the Berkley provides just that. A place to enjoy the Florida weather, while staying comfortably out of the sun. Of course, once you do decide to head indoors, the Great Room will welcome you with open arms (or should we say open space)? With an airy living area-meets dining area-meets kitchen helps the whole family stay connected, even if they’re technically not in the ‘same room.’ Of course, should you want a little space to yourself, the main-floor flex room can be used as an office or craft room. Enjoy.
Back to News



