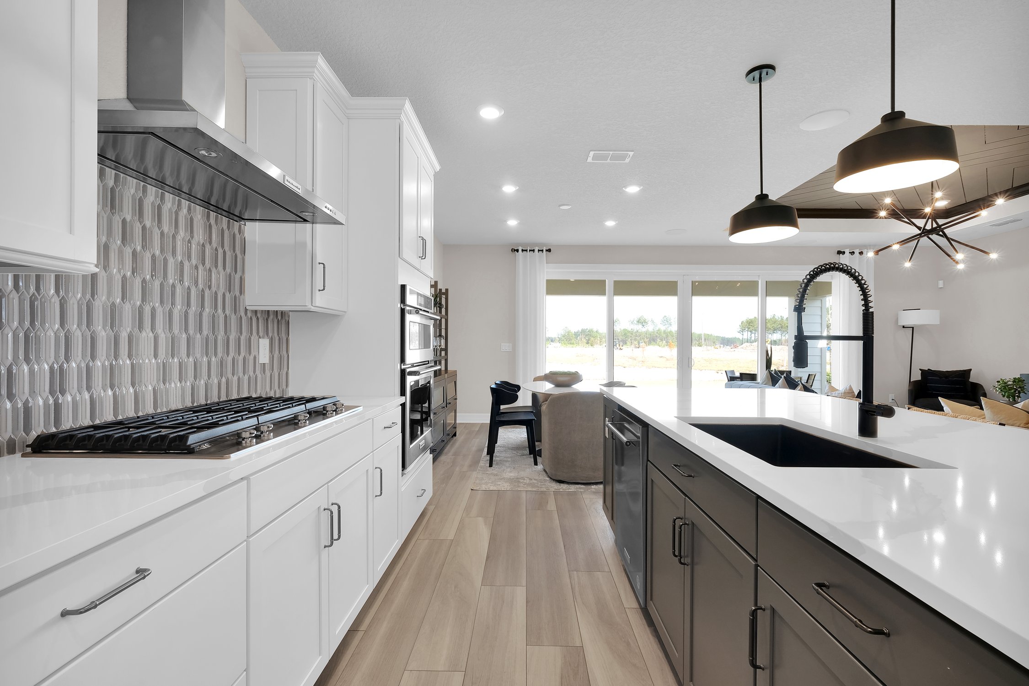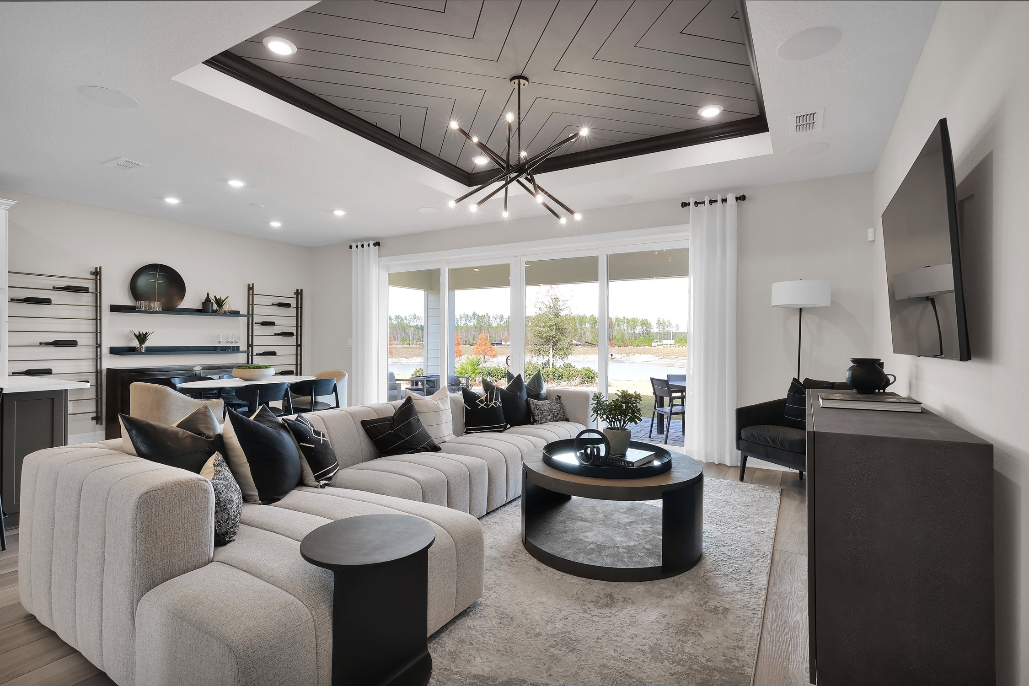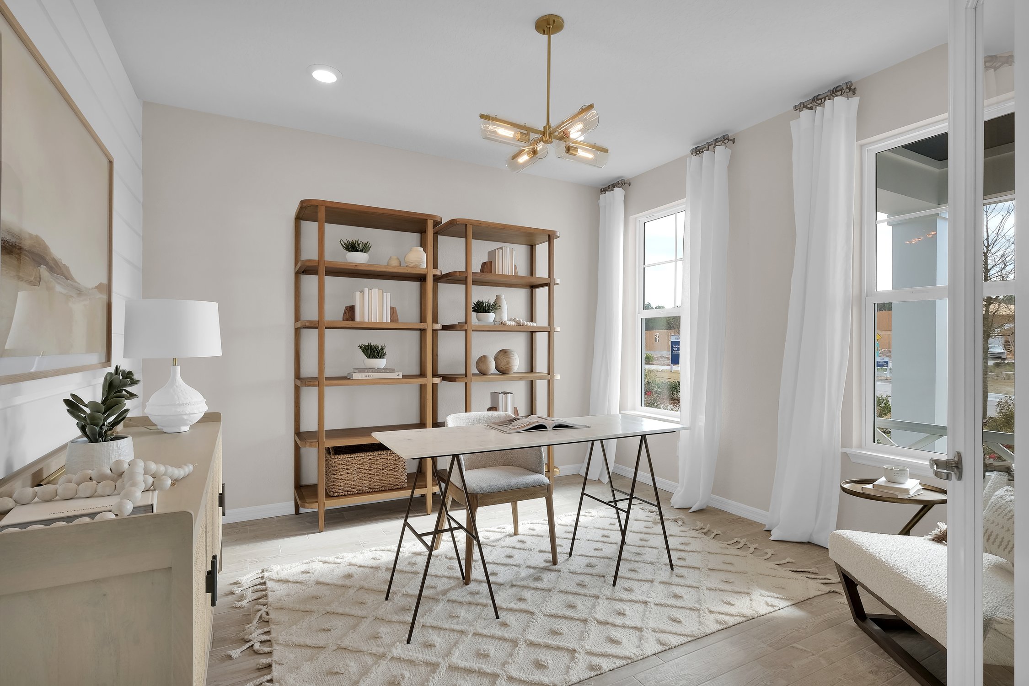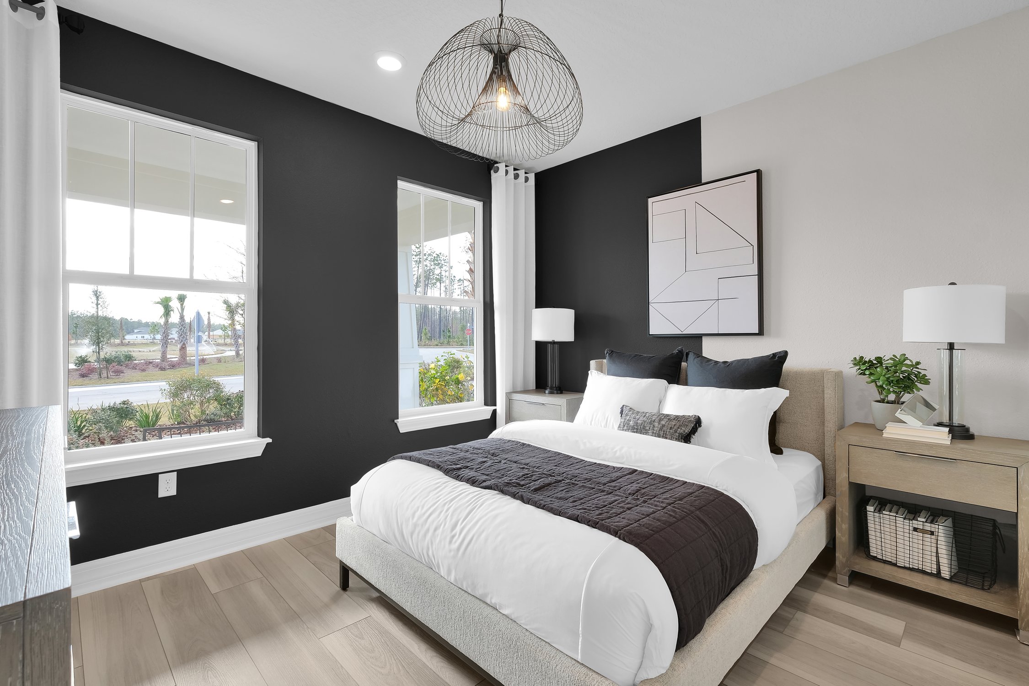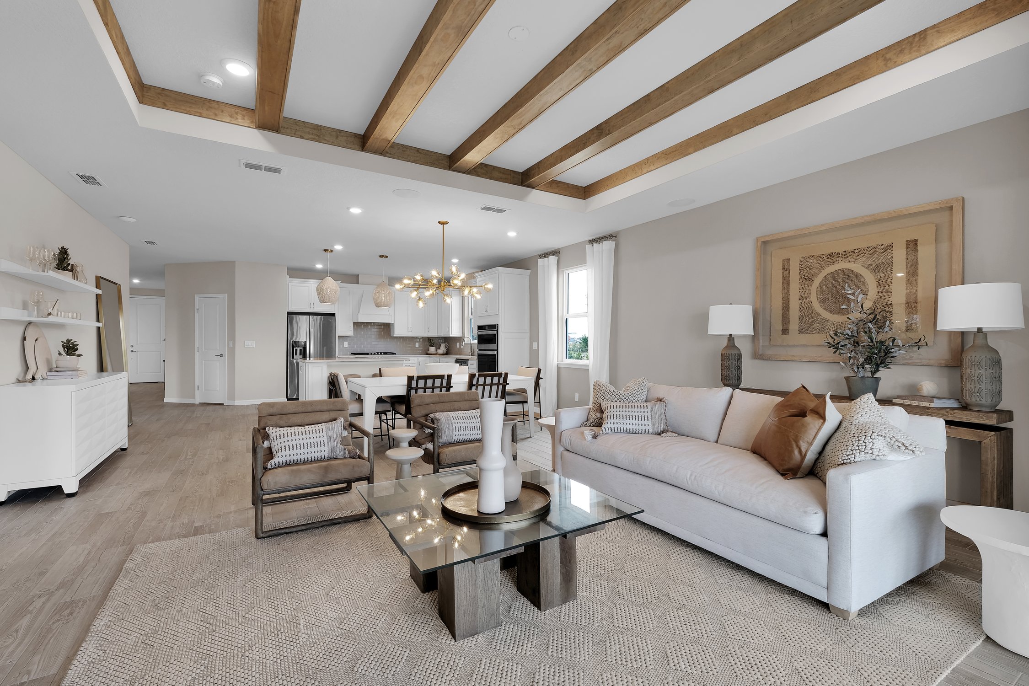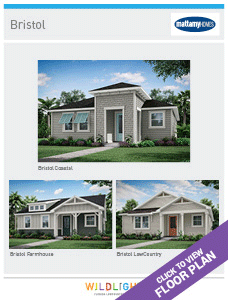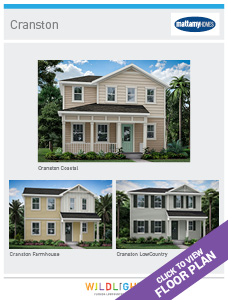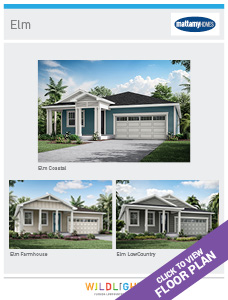The next 30 years of development in Wildlight were recommended for approval by the Nassau County Planning and Zoning (P&Z) board.
Read the full article on News-Leader here.
Northeast Florida is growing quickly. And since some of our new neighbors may be unfamiliar with how to prepare for hurricane season, we thought it might be helpful to pull together a few helpful facts and resources.
When is hurricane season?
The Atlantic hurricane season stretches from June 1 to November 30. But tropical storms and even a few hurricanes have formed in every month of the year.
How many storms occur during that time?
The National Oceanic and Atmospheric Administration (NOAA) offers an annual hurricane prediction (opens in new tab) for the Atlantic basin, which includes the Atlantic Ocean, the Caribbean Sea and the Gulf of Mexico. On average, Florida is affected by a tropical storm or hurricane once every three years.
What are some ways I can stay prepared?
Nassau County Emergency Management has a whole webpage dedicated to hurricane preparedness (opens in new tab), including ways to prepare far ahead of time and what to do when a storm is approaching or has made landfall. And Wildlight’s very own Home Owners Association has put together an extensive Disaster Preparedness Guide (opens in new tab) that covers everything from floods to fires. Another excellent resource is this disaster supply kit checklist (opens in new tab) from floridadisaster.org.

How can I stay up to date on hurricanes and tropical storms?
First, NOAA has a webpage (opens in new tab) that tracks every storm in the Atlantic. So you can see what’s brewing days before it gets close to Florida. And Nassau County has set up the opt-in AlertNassau (opens in new tab) service that will send you the latest updates on storms and other emergency situations via text, voice or email.
Why does northeast Florida experience so few hurricanes?
Northeast Florida has had fewer hurricane strikes in the last century than many other places in Florida. In fact, since 1851 (when people began to keep track of storm data) the region has been affected by a hurricane only once every six or seven years (opens in new tab), with only one Category 3 storm and no Category 4 or 5 storms. Why so few? It’s a simple matter of geography. If you look at a map, you’ll see that the Atlantic coastline dips northwest, forming a sort of protected bay around the Jacksonville region. Just another confirmation that your decision to move here was a good one.
Is Wildlight designed to withstand a hurricane?
Over the past decade, hurricane-resistant home design (opens in new tab) has advanced significantly. And Wildlight is one of the beneficiaries. All our homes are built to the latest standards for hurricane resiliency. And the community itself has been designed to manage large amounts of stormwater, greatly reducing the chance of flooding.
No community or homebuilder can guarantee absolute invulnerability to storm damage. But with the steps we and our builders have taken, combined with Wildlight’s location on elevated land a few miles inland, you have a lot to feel good about.
One last piece of advice
Keep in mind that you live in one of the most beautiful places in the world. Like every other place, we sometimes have to contend with the extremes of nature. But just take some steps to prepare, take a deep breath, and go enjoy a sunny Florida day.
Actually, make that good things at The Horizon. Because Del Webb’s newest amenity, Horizon Club, is going to have everything you need to make your days even more delightful. Exclusively for use by residents of our gated Del Webb 55+ neighborhood, Horizon Club is where relaxation meets activation — and this 16,000-square-foot space has room for it all. (Even dogs get their very own park.)
Start your day with yoga on the event lawn, or soak in the sun by the resort-style pool. (Want to get a few laps in? There will be lanes for that, too.) For the fitness-minded, a fully equipped workout center will feature top-of-the-line machines, weights and equipment. And outside, pickleball and tennis courts will serve up some fun for beginners and more seasoned players alike. Green thumbs (or those striving to be) can hone their skills in the community garden. And an arts & crafts room will provide an outlet for creativity — whether your passion is painting or pottery.

There will be plenty of other spaces to gather as well — like an event ballroom for bigger get-togethers and an outdoor firepit for impromptu happy hours. Speaking of happy hours … the onsite bar and grill just might become your new favorite hangout (if, of course, you don’t want to head to Wildlight’s Village Center for a burger, tacos or sushi). And the best part? This is just the start of what Horizon Club will have.
With all this space to play, relax and meet new friends and neighbors, don’t be surprised if you feel like every day feels like a little vacation — there’s even plenty of golf cart parking.
Homes in Del Webb Wildlight start in the $300s. Located conveniently between Amelia Island and Jacksonville, the architecture captures the charm of the Florida Lowcountry. Del Webb model homes are open daily.
WILDLIGHT, Fla. (Dec. 6, 2022) – PulteGroup, one of the nation’s leading homebuilders, has announced plans for its newest neighborhood, Hawthorn Park, coming soon to the Wildlight community, a master-planned mixed-use development in Nassau County.
The new construction single-family home community will consist of 25 50-foot homesites and 49 bungalow-style homes with rear-loading garages. Hawthorn Park at Wildlight will embody the community’s overall Florida Lowcountry and coastal aesthetic. Development is underway and sales are anticipated to open in mid-2023.
“We are thrilled to be building on our success at Forest Park and proud to announce our next community at Wildlight, Hawthorn Park,” said Tony Nason, PulteGroup’s Northeast Florida Division President. “With Wildlight’s superb location, excellent local schools and outstanding recreation offerings combined with the value Pulte offers, we expect strong home buyer interest at Hawthorn Park.” As Wildlight’s newest neighborhood, Hawthorn Park is truly unique. Surrounded by three ponds in close proximity to the trail system, residents will have plenty of opportunities to bike, kayak and birdwatch. And although it may feel like a private sanctuary, it’s still a short bike or golf cart ride away to Wildlight’s village center with a variety of restaurants and services, including a new Publix.
“We really value our partnership with PulteGroup and are excited about the future.” said Wes Hinton, vice
president, Wildlight. “Hawthorn Park will be a unique addition to their existing Forest Park and Del Webb communities that have been so instrumental in shaping the residential landscape here at Wildlight.”
Hawthorn Park is a welcomed addition to Wildlight’s initial phase, consisting of 2,900 acres with a mix of residential homesites, multi-family apartments, an expansive town center including a new Publix, top rated schools, and UF Health and YMCA facilities already in place. Miles of trails, creative parks and amenities, and almost half of the community dedicated to green space create a healthy and vibrant environment for residents.
For information on the two additional communities at Wildlight – Forest Park at Wildlight and the popular age-restrictedDel Webb Wildlight visit www.Pulte.com/Jacksonville or call (904) 595-9180.
If you’re interested in townhome living at Wildlight, we have one word for you: hurry. Because Dostie Homes is down to their final five floorplans. Located near our village center, these townhomes are the perfect blend of craftsmanship and convenience (not to mention space and style and flexibility and indoor/outdoor living). We’re talking covered lanais, private owners’ suites, upstairs lofts and more. And we can spend all day writing about the five remaining floorplans (see below), but a picture is worth a thousand words. A virtual tour? Well that’s worth even more.
About the Floorplans
TYBEE
You know that whole notion of “form and function”? The Tybee covers off on both. Design details like smooth walls, custom wood window sills and more add style and elevated detail. And features like a second-floor laundry room add functionality (say hello to not dragging laundry baskets up and down stairs). You could say less work is sort of a thing here, because you won’t have to do any home maintenance, either. In all your newfound downtime (!), enjoy the breathing room that the open floor plan provides. Or breathe in the fresh air on the covered lanai — breeze, courtesy of a thoughtfully added ceiling fan. (We suggest bringing a good book out with you.)
DORCHESTER
Looking for space? The Dorchester has you covered. With lots of living space — including a Great Room with airy vaulted ceiling, a perfectly sized kitchen island, an outdoor lanai and more. And much-welcome personal space, like a recharge-inducing main-floor owners’ suite (complete with a huge walk-in closet that could very well be a room of its own). Upstairs, two other bedrooms provide private getaways for the other members of your household, and a flex room means you can have that movie room/game room/workout room/office you’ve always wanted. (Lucky you!)
PIEDMONT
Walk into the Piedmont and you’re walking into the heart of the home: the Great Room and kitchen. Make a quick stop by to grab a snack or glass of sweet tea before you head down the hallway to the lanai. Or if you’d rather unwind elsewhere, consider the owners’ suite, which might be more accurately called a retreat. It’s tucked away in its very own corner at the back of the home, right next to the door to the lanai, for some well-deserved peace and quiet, and no shortage of sunlight. Bonus: even the stairs are at the front of the house. (In other words, no foot traffic to disturb you).
THE CHARLESTON
One of the biggest choices you’ll have to make when you live in the Charleston? Where to eat breakfast. Around the spacious island? In the eat-in kitchen? Or out on the covered lanai? (Our suggestion: take your coffee outside, then come in for the rest.) Of course, the rest of the day will have you appreciating the rest of the livable space in this two-story home. Like the welcoming owners’ suite that’s all about main-floor ease and comfort — and maybe a little peace and quiet while the kids do their homework/watch TV/play video games in the loft upstairs.
THE BERKLEY
It’s quite a perk when part of your living space is outdoors. And the covered lanai in the Berkley provides just that. A place to enjoy the Florida weather, while staying comfortably out of the sun. Of course, once you do decide to head indoors, the Great Room will welcome you with open arms (or should we say open space)? With an airy living area-meets dining area-meets kitchen helps the whole family stay connected, even if they’re technically not in the ‘same room.’ Of course, should you want a little space to yourself, the main-floor flex room can be used as an office or craft room. Enjoy.
Our Porchfest Model Home Tour was a fun-filled couple of weeks, and a celebration of community—from the fresh homes to the fresh food and the fresh air. We gathered together to celebrate neighbors, nature and all the things that make Wildlight so special.
For those who couldn’t make it, here’s what you missed: live music from local artists (a feast for the ears), six beautiful model homes to tour (a feast for the eyes) and delicious fare from local eateries (a feast for … well, a literal feast).
It was our way of showcasing the wonderful way that Wildlight lives. We like to say we’re a new kind of Florida lowcountry. A town in nature, where your new home is an easy walk or ride (bike or golf cart) from a town center full of shops, restaurants, a YMCA, parks and trails. A place where, whether you prefer coastal or Craftsman, you can find a home that fits your flavor. And a spot where, without a doubt, the porch is the perfect place to spend time with family and friends.
We already can’t wait for next time.
https://wildlight.com/wp-content/uploads/2022/05/April-Blog-06-800×419.jpghttps://wildlight.com/wp-content/uploads/2022/05/April-Blog-04-800×419.jpghttps://wildlight.com/wp-content/uploads/2022/05/April-Blog-08-800×419.jpghttps://wildlight.com/wp-content/uploads/2022/05/April-Blog-09-800×419.jpghttps://wildlight.com/wp-content/uploads/2022/05/April-Blog-07-800×419.jpg
If you’ve been looking at 55+ communities, you might be familiar with Del Webb—a builder of luxury age-restricted communities across the nation. And they’re coming to Wildlight this spring.
Del Webb Wildlight will be a gated neighborhood within our community. And oh, what a neighborhood it will be. With a host of luxury, resort-style amenities (exclusive clubhouse, anyone?), residents will be able to relax by the pool, play a little pickleball, and socialize with neighbors at various events planned by our dedicated Lifestyle Director. Want to head over to one of the restaurants in the Town Center? Just hop in your golf cart and take a short drive.
You can see why living here will be unlike anything else. And that goes for the homes, too, with nothing cookie-cutter about them. The fifteen floorplans and variety of exterior elevations by Del Webb will provide all the space (and style) you need, and none of the maintenance you don’t. And the opportunity to add your own personal touches will make your home even more uniquely yours. Del Webb Wildlight homes will range from 1,343 to 3,339 square feet, with prices starting in the $300s.
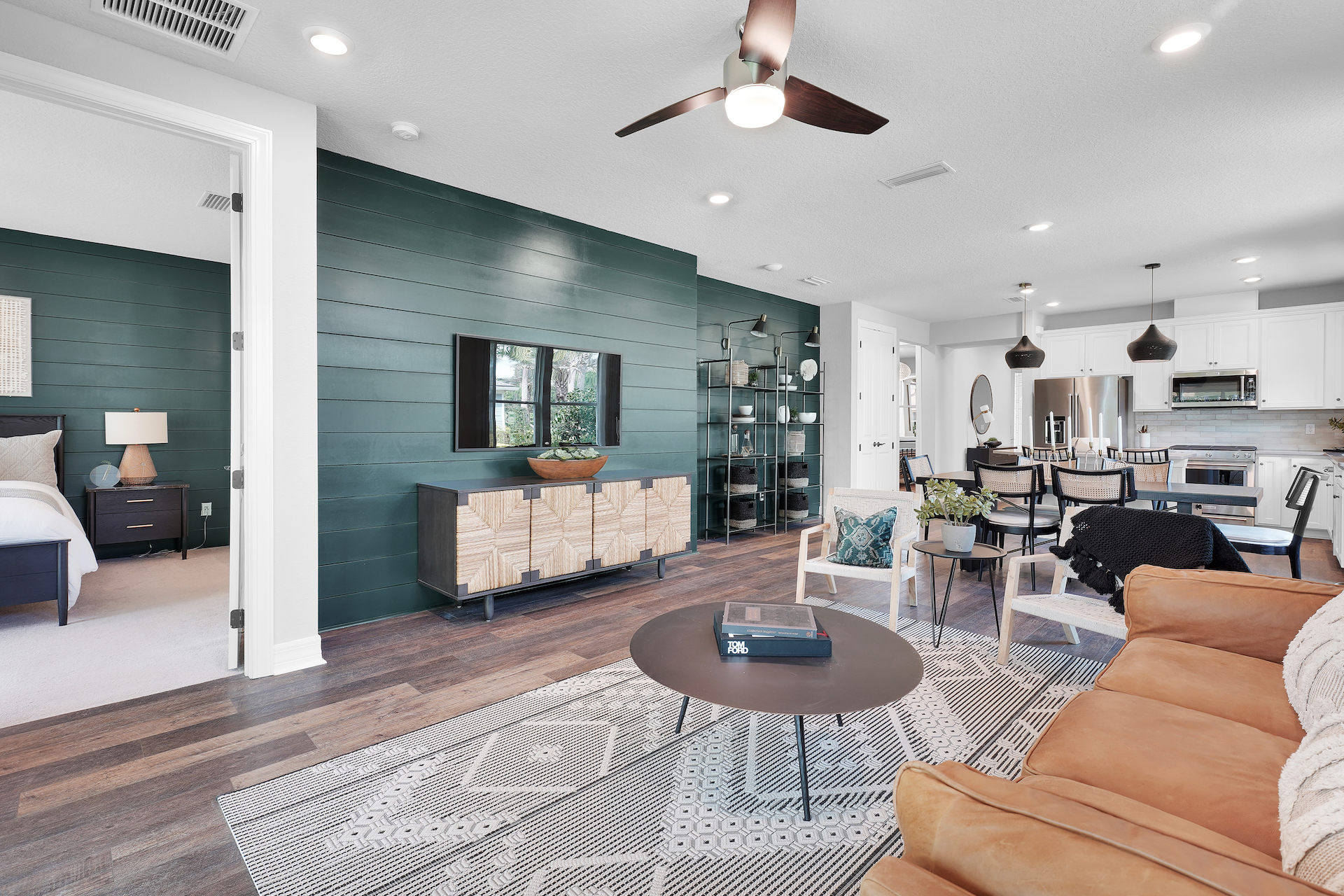
With over 60 years as a family-owned builder, local Dostie Homes has a quality reputation for building quality homes. And at Wildlight, you’ll see their commitment and professionalism at work. Because Dostie Homes makes building your home all about you (imagine that).
From the moment you pick your floorplan (they have 8 to choose from in Founder’s Park) to the day you move in, they will help you craft a home that you’ll cherish for years to come.
Of course, Dostie Homes live as stylishly as they do flexibly. With details like welcoming front porches, architectural details that reflect the region’s heritage and history, and living spaces that take advantage of Wildlight’s natural surroundings.
If all this sounds ideal, you have to hurry. Dostie Homes is down to their remaining townhomes—the last opportunity to live in Founder’s Park. With 8 floorplans ranging from 1,365–2,015 square feet, these homes offer features like main floor owners’ retreats, 3–4 bedrooms and 2–2.5 baths—plus optional bonus rooms for workdays and movie nights.
The question now is, which one is right for you?
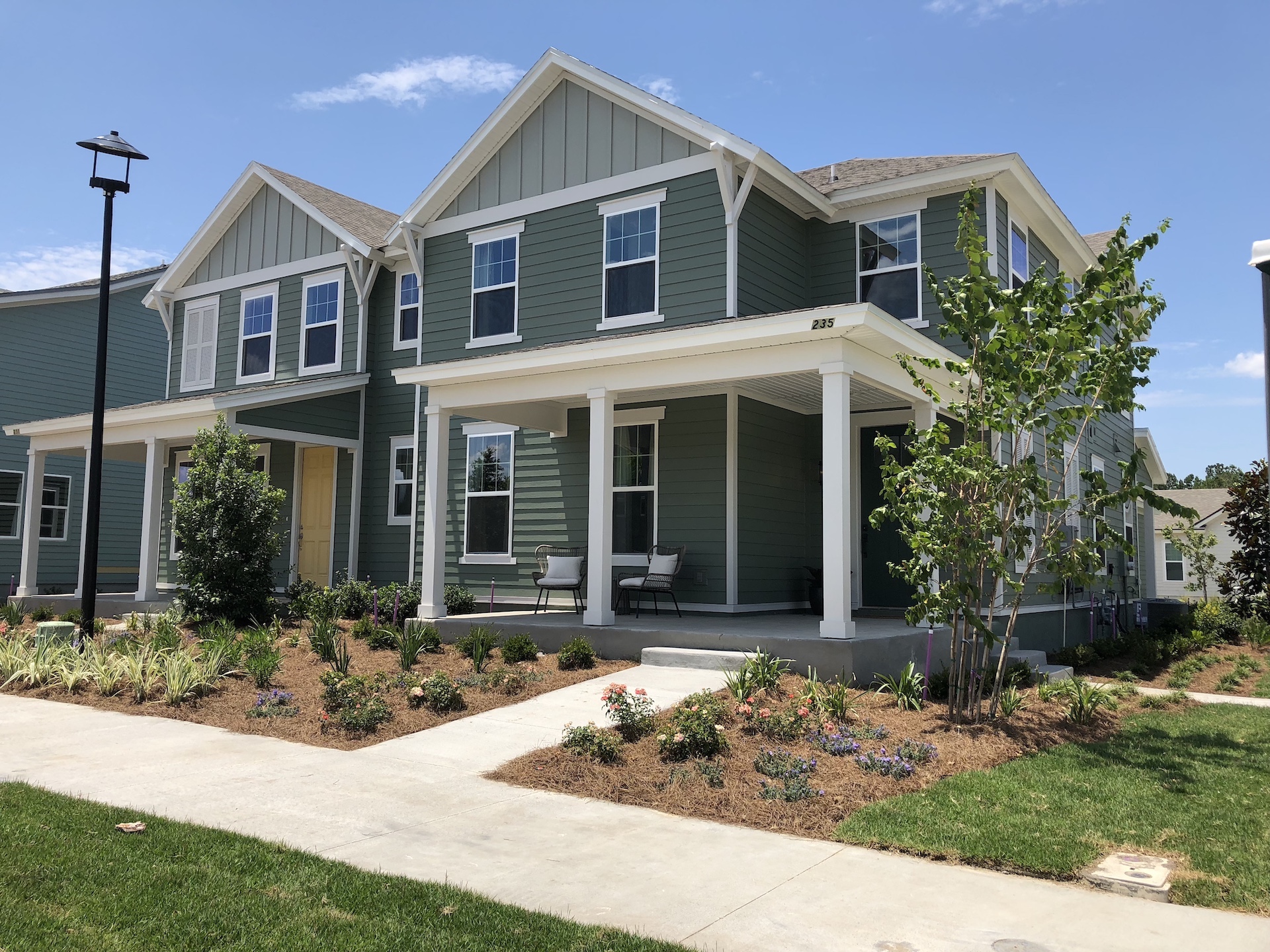
Dostie Homes Floorplans
https://wildlight.com/wp-content/uploads/2022/02/floorplan-berkley.jpghttps://wildlight.com/wp-content/uploads/2022/02/floorplan-tybee-1.jpghttps://wildlight.com/wp-content/uploads/2022/02/floorplan-savannah-1.jpghttps://wildlight.com/wp-content/uploads/2022/02/floorplan-carolina.jpghttps://wildlight.com/wp-content/uploads/2022/02/floorplan-charleston.jpghttps://wildlight.com/wp-content/uploads/2022/02/floorplan-dorchester.jpghttps://wildlight.com/wp-content/uploads/2022/02/floorplan-jasper.jpghttps://wildlight.com/wp-content/uploads/2022/02/floorplan-piedmont.jpg
We’re proud to have Mattamy Homes as one of our builder partners at Wildlight. They approach home design a little differently — creating new homes that still have character. Mattamy designs forward-thinking communities with lots of green space and attractive, pedestrian-friendly streetscapes. That’s why Wildlight is the perfect fit for this builder.
You’ll find Mattamy Homes in Forest Park (opens in new tab), a short walk from the town center at Wildlight — perfect for weekend burger runs, after-dinner ice cream cones and more. Of course, that’s providing you ever feel the need to leave such a thoughtfully designed home.
With two models and one- and two-story floorplans left in our Forest Park neighborhood, you’ll be able to experience an inspiring space perfectly suited to your personal tastes. Mattamy offers a selection of Quick Move-In Homes, which means you can get in early and significantly shorten the typical homebuying journey. And they partner with some of the best brands in the industry, from Moen to Ecobee to Whirlpool, so you can be assured you’re not sacrificing quality for style.
But you don’t have to take our word for it. Mattamy Homes has built over 100,000 homes for happy homeowners in hundreds of communities throughout Florida, North Carolina and beyond. Just think — your home could be next.
Mattamy Homes at Wildlight start in the $300s and range from 1,740 to 2,260 square feet, with three to four bedrooms and two to three bathrooms.
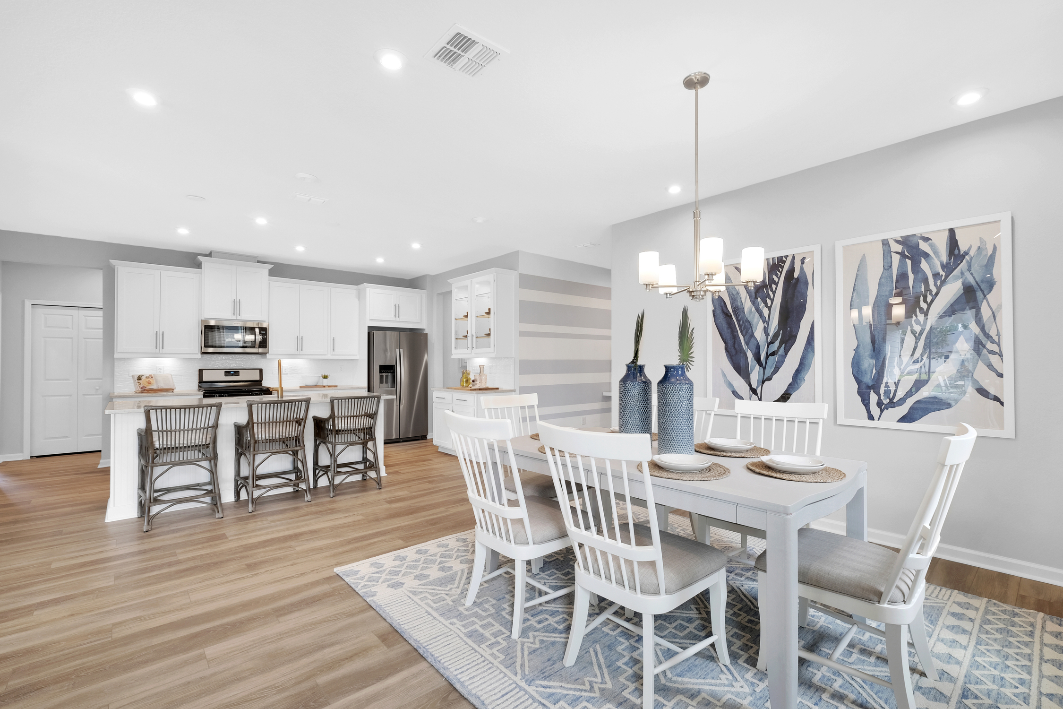
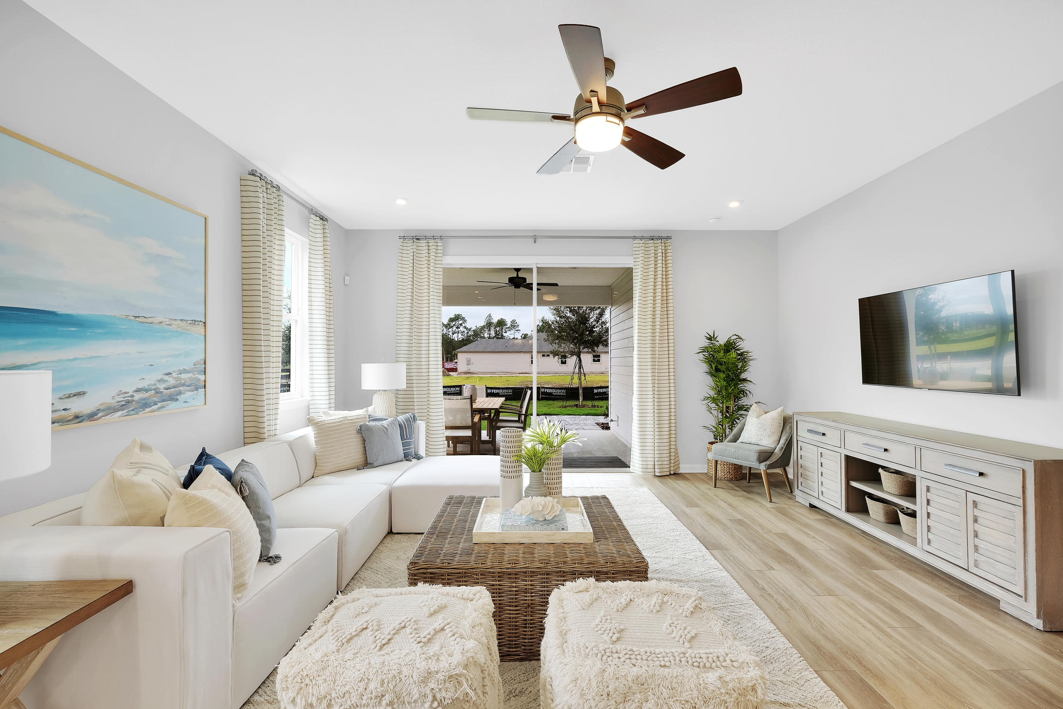
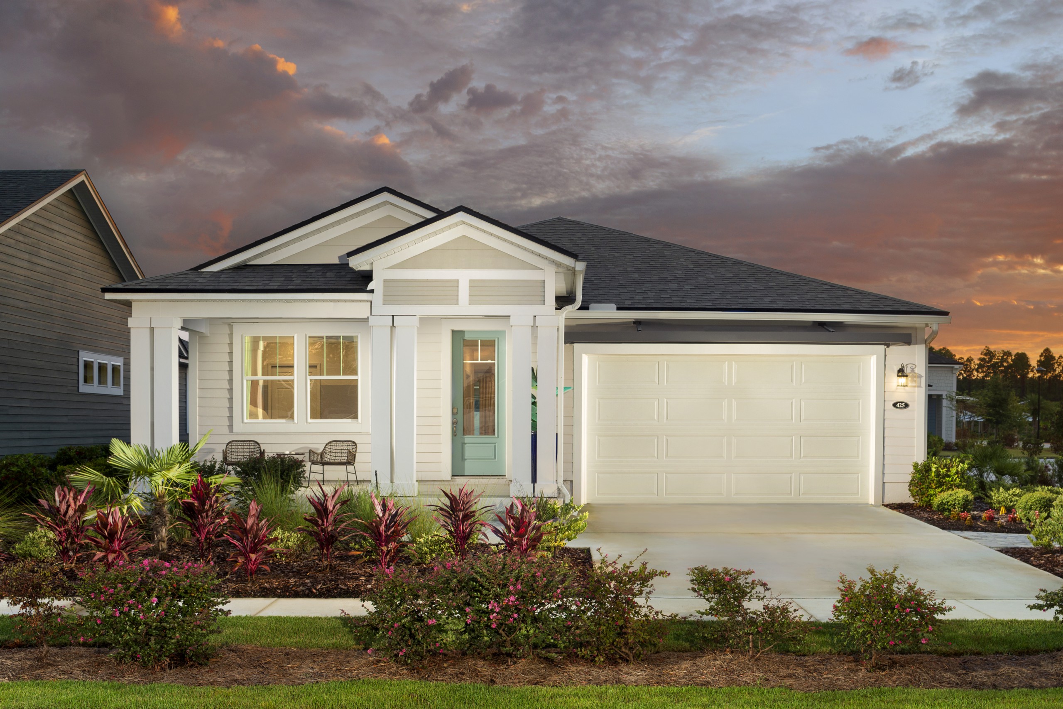
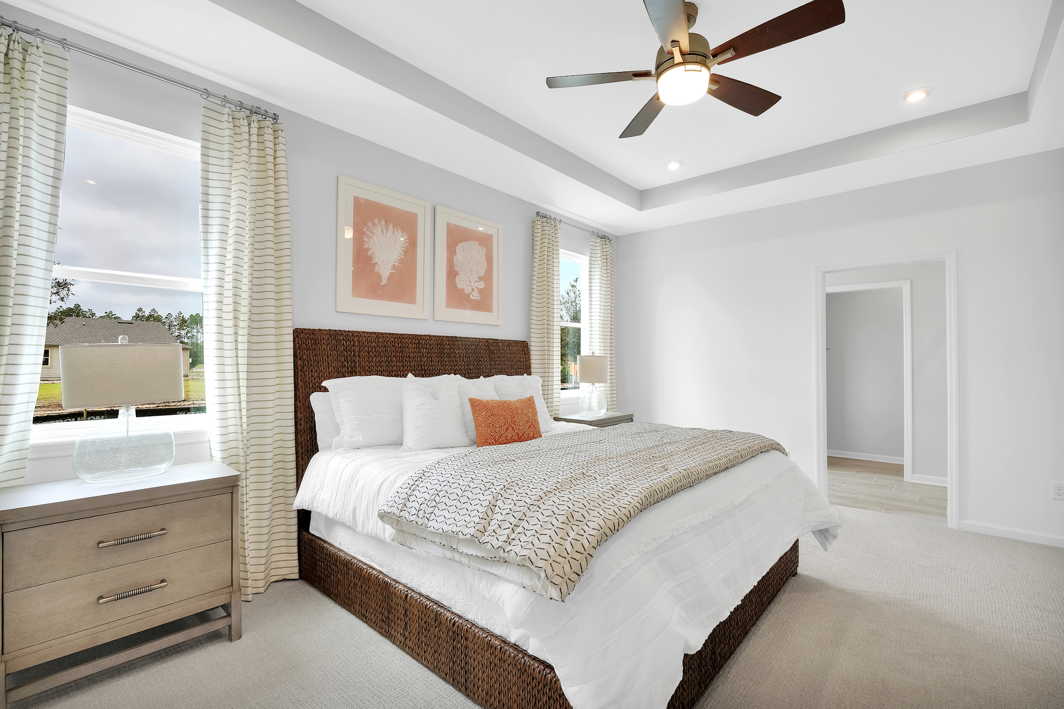
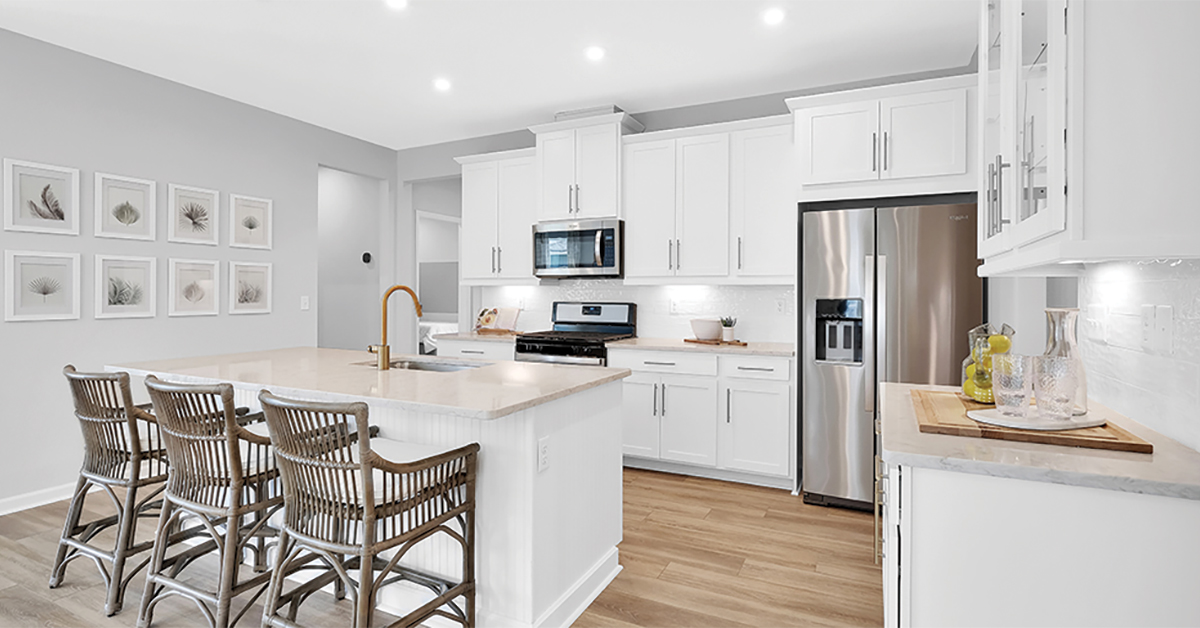
Mattamy Homes Floorplans
There’s a reason why, after over 70 years, Pulte Homes is still one of the nation’s preeminent builders. Actually, make that many reasons. Like the fact that they offer innovative floorplans that help you live the life you’ve imagined. Or their industry-leading 10-year warranty. Or their commitment to using premium materials and best-in-class building practices.
With two models and five flexible floorplans in Forest Park, Pulte Homes makes it easy to find the home of your dreams at Wildlight—whether you want inviting entertaining spaces, or family-friendly gathering places. (Of course, with design details like oversized kitchen islands, you’ll find that you can do both.) And that’s just the start. The real fun begins when you head to their design center to choose the finishes that reflect your personal taste. And you can get inspired at the Spruce and Whitestone models right here in our community.
These two homes feature on-trend, but still timeless modern-rustic touches, like wood beams, shiplap walls, crisp white interiors and more. (Pulte also lets you start visualizing your home online, right down to the paint color—and where you’re going to put the furniture.) The single-family Pulte Homes at Wildlight range from 1,775 to 3,459 square feet with three to five bedrooms, two to four bathrooms and start in the $300s.
